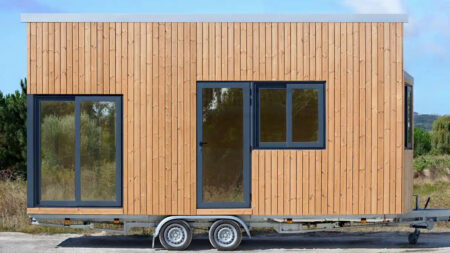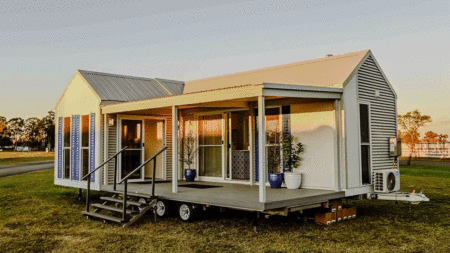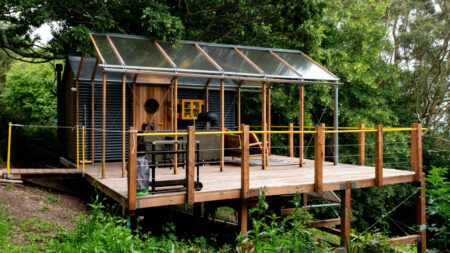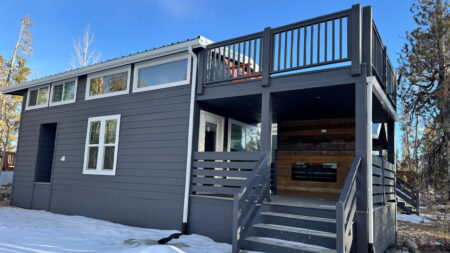Pohutukawa tiny house is built and designed by New Zealand-based Tiny House Builders. It is a spacious accommodation that can accommodate up to six people. The house has been beautifully built keeping the aesthetics and qualities of a contemporary house at its core. It boasts all the fundamental facilities in a minimalistic layout while focusing on the concept of indoor and outdoor, with plenty of windows, bringing in the natural light. The tiny house has all the comfort and functionality to make your stay more memorable.
Pohutukawa tiny house measuring 26 feet long, 9 feet wide, and 14 feet high. If we talk about its exterior, it is clad in wethertex and palisade for that sturdy look. It comes with plenty of windows and a double French door. It has a mono-pitch that gives the room to stand upright in the mezzanines and 5-rib roof. Now, let’s come to its 344-square-feet interior.
Double French door opens up into a beautiful and well-organized interior equipped with a living area, a kitchen, two mezzanine bedrooms, and a bathroom. As you enter the house, the first thing you see is a large living area, which has an L-shaped cushioned sofa. The area looks cozy and bright and offers a panoramic view of the outside.
Also Read: Ashley Tiny House Features the Most Unusual Loft Layouts and Ground-Floor Bedroom
Next, is a fully functional kitchen. It has a provision of a countertop, a cooktop, a dishwasher, a refrigerator, a chimney, a microwave, and an adequate amount of overhead drawers and under bench cabinets, with the addition of a pantry. You can store many kitchen items, without the worry of running out of space. There are windows to keep an eye on the happenings outside while cooking meals. There is a dining area as well with chairs and a table set up to complete the vibe.
Pohutukawa tiny house features two capacious mezzanine bedrooms. One is accessible via a storage-integrated staircase from the living room. It gives the option to accommodate either a king-size bed in a well naturally lit space. The other loft is reachable via a wooden ladder. This mezzanine has a television and gives you the freedom to use it as a recreational area, kid’s play area, or a bedroom, as you want.
A tiny house may seem incomplete without a functional bathroom. In the Pohutukawa you have a bathroom next to the living room. There is a small passage that accommodates a washing machine and a closet to store necessary things. The bathroom accommodates a shower, a sink with vanity, a toilet, and a heated towel rail.
The Pohutukawa tiny house is a versatile micro-dwelling and comes furnished with the modern facilities of a home. You can even customize the house according to your preference.







Follow Homecrux on Google News!





I think the tiny homes in the ebook are very beautiful and will put together I like the creativity It’s very eye popping or refreshing and thank you for making up this ebook of tiny houses and God bless you and the work of your hands and your crew!?🤓💯👍🏼👌🏼🫵🏼
Thank you for reading our E-Book and Homecrux Desiree. We appreciate readers getting back to us with their reviews.
What made you think of building a tiny house and why building a tiny house now past how has it changed your life and where do you plan on going from here and would you recommend a tiny houses and two people that want a tiny house and wish to live off the grid It’s a beautiful tiny house by the way and is it very easy to transport to and from places I think you for sharing it with us Peace be unto you always and God bless you!?💯😲🤯🥹👍🏼❤️🔥