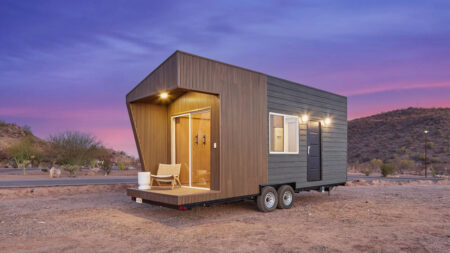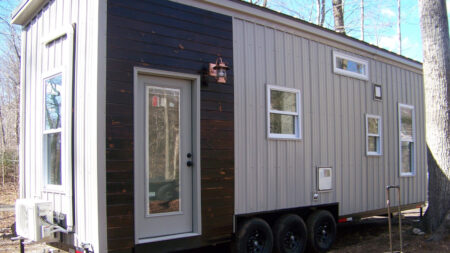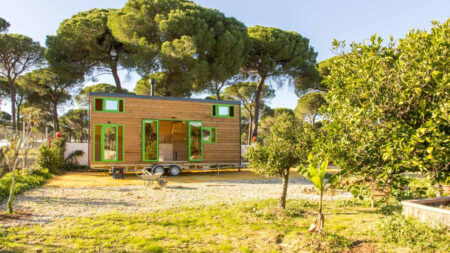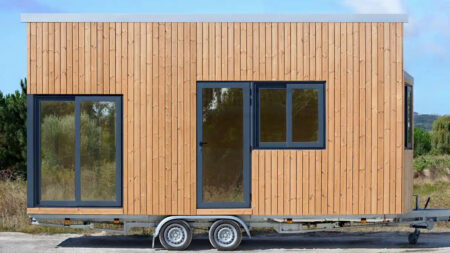American author promoting minimalism and intentional living, Joshua Becker, once said, “You don’t need more space, you need less stuff.” A sentiment echoed by the tiny house industry, which has repeatedly proved that minimalism does not translate as lack of comfort or compromises on quality when you upgrade to a small dwelling. Endorsing these ideals, Germany-based tiny house manufacturer, Tiny Hygge, introduces Riverside tiny house in a petite package combining modern design and maximum comfort.
The Riverside tiny house on wheels boasts a stunning exterior with a clean and elegant interior. It is a 20 feet long dwelling that epitomizes minimalism in every sense of the term thanks to its compact kitchen, neat living room, well-designed big bathroom, and organized loft bedroom.
The tiny house is filled with natural light thanks to its front French doors and many windows including a huge porthole window in the living room allowing you to admire the vast outdoors. With 200 square feet of living space, the compact abode comes equipped with in-floor heating, and an advanced dry toilet and exhaust system in the large bathroom.
Also Read: Häuslein Tiny House Delivers Affordably Green Lifestyle in Australian Housing Crisis
Built on a double axle trailer, the exterior of the tiny house comes with a waterproofing membrane, heat-treated paneling, and galvanized sheet for roof and exterior edges. The big French front doors open into the uncluttered living room with an L-shaped convertible sofa bed next to the giant porthole window. A small round coffee table sits in the middle of the space.
Next to the sofa, a storage-integrated staircase leads to the loft bedroom. The custom attic sleeping area is equipped to accommodate two people with ease. Under the loft, a compact kitchen and bathroom are placed.
The kitchen is neatly tucked under the staircase where an electric hob and built-in refrigerator allow you to enjoy various meals and beverages at optimum temperatures. There are many under-counter cabinets to house kitchen essentials. Opposite it, a sink and more counter space are located with storage cabinets underneath. A small fold-down table next to the space can serve as both a dining space and a workstation.
Also Read: Neo Tiny House Comes With Smart Features for Self-Sufficiency
Past the kitchen is the bathroom concealed behind a bright yellow door. It is outfitted with a vanity sink with shower set, shower tray, dry toilet, gas water heater, and ventilation system.
Needless to say, the Riverside tiny house is a gorgeous dwelling for a family of two, especially for someone who loves to travel. You can simply park the mobile home in a scenic location and enjoy the views of the vast outdoors.
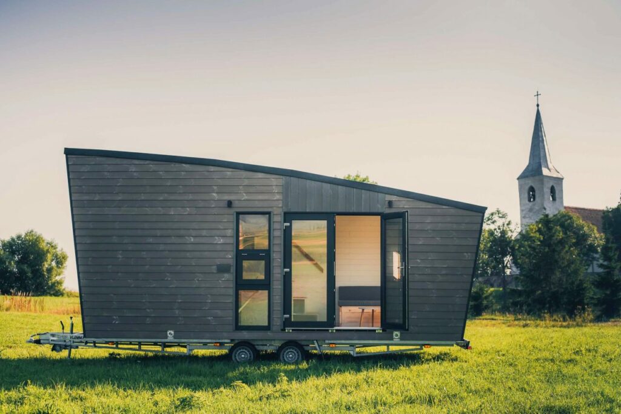
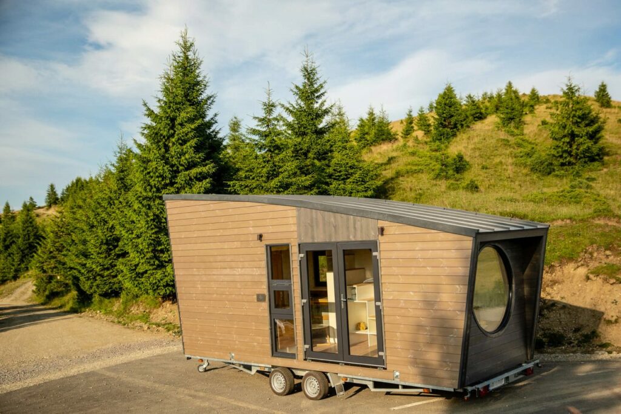
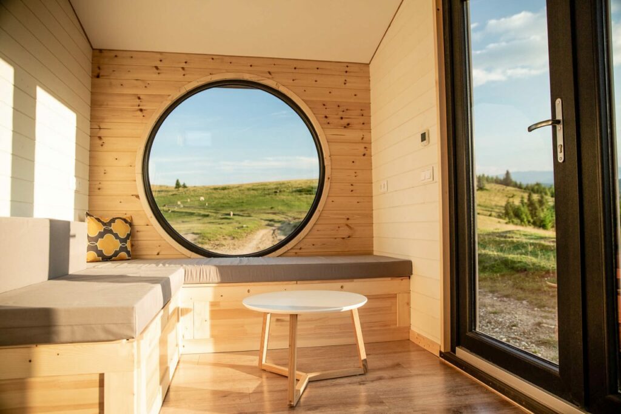
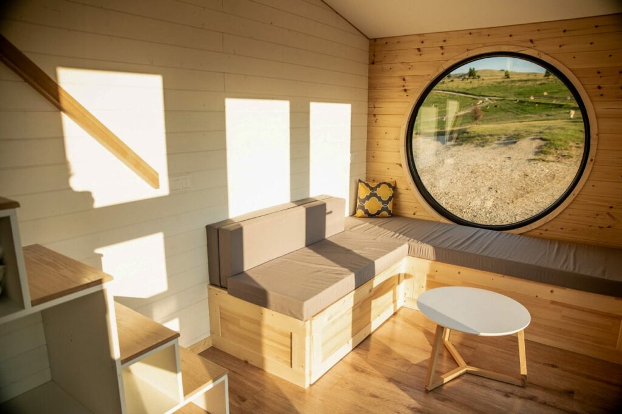
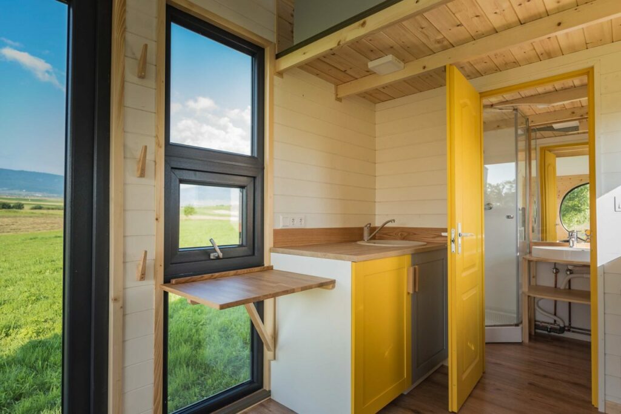
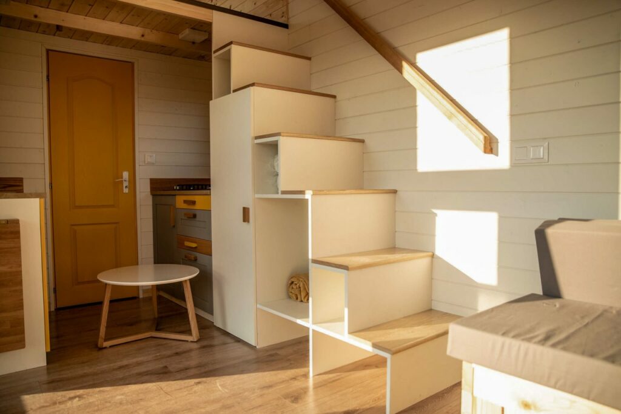
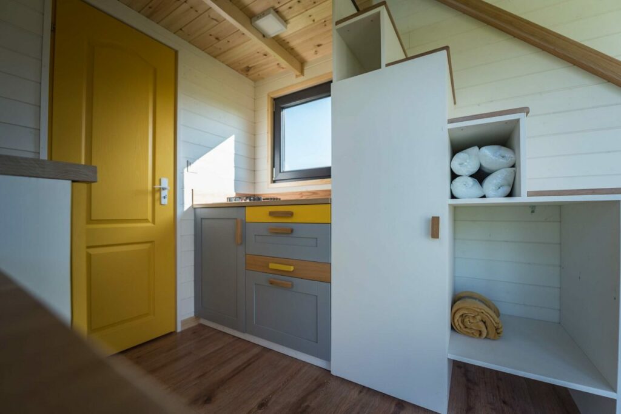
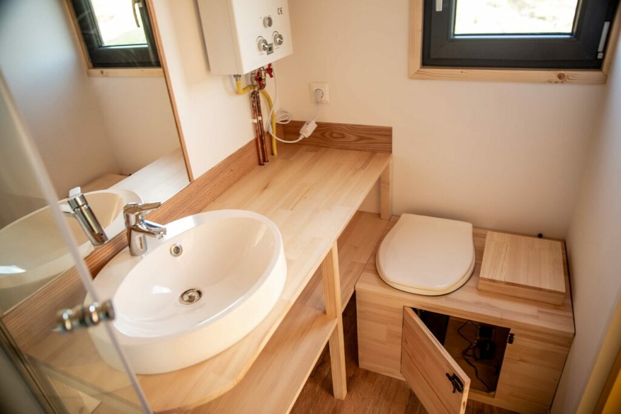
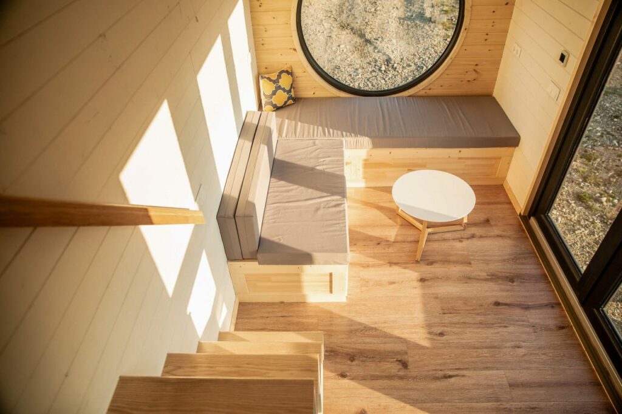
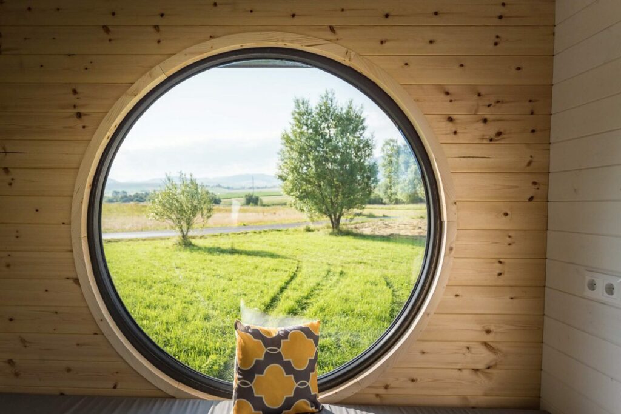
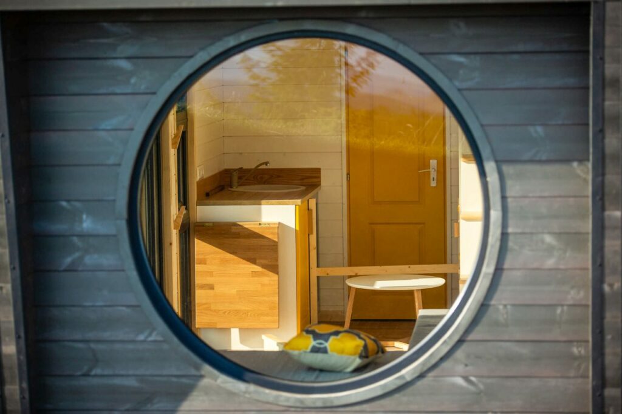
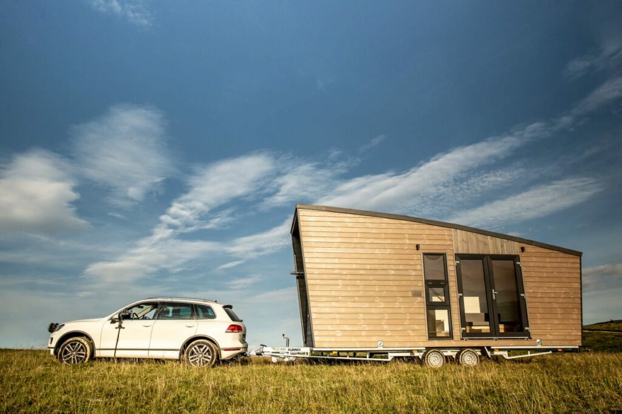
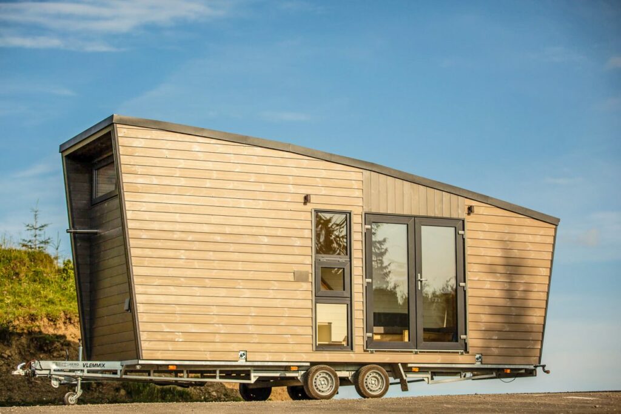
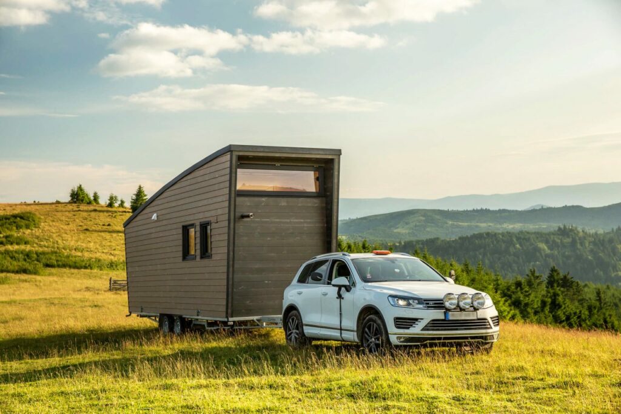
Follow Homecrux on Google News!

