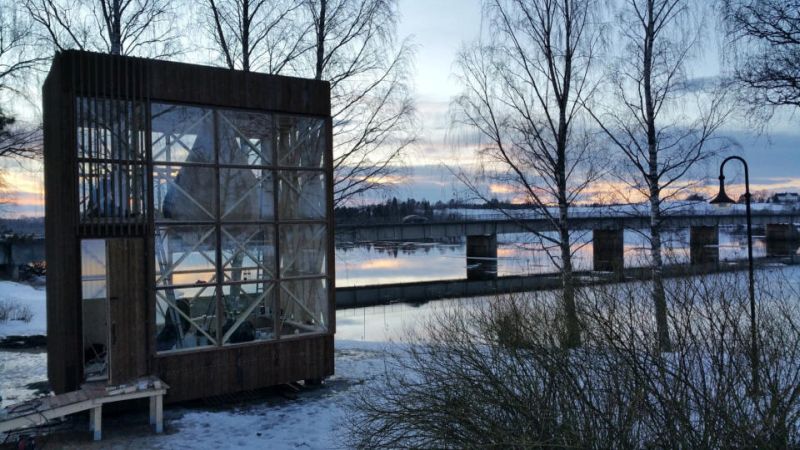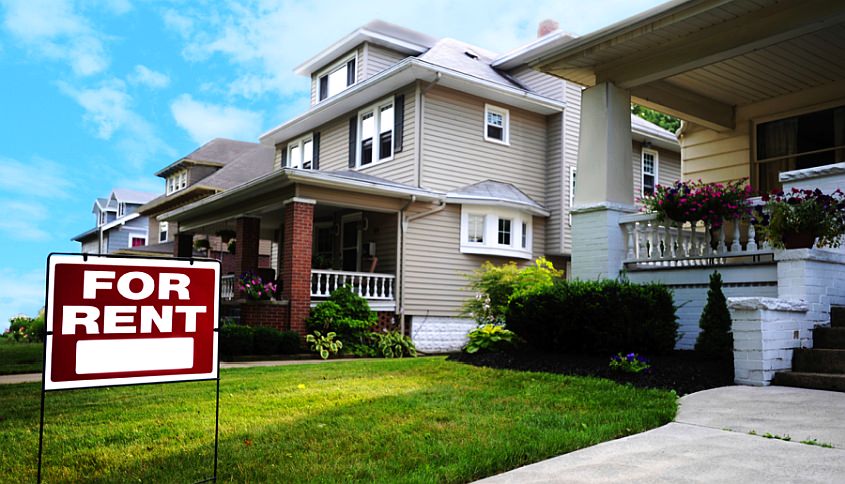This two-floored, prototype vacation cabin in Akershus, Norway was commissioned by Nes Kommune, Norway with the aim to increase the income of local farmers. Its construction was completed by The Scarcity and Creativity Studio (SCS) of the Oslo School of Architecture and Design during December, 2014. This cabin is constructed on-site with prefabricated wooden panels, and there is a large use of glass to create a see-through yet very private space. As per its pictures, it looks a traditional glass cabin.
The exteriors of the glamping cabin are covered with thin wooden pieces, providing shade and privacy while also leaving a space for visual connection to the surrounding area. Furthermore, the glass exterior also allows passive heating of the interior space through sunlight. As of the interior space, the first floor incorporates functional spaces including kitchenette, WC, and access to the upper floor that serves as the main living space. There is also an enclosed seed-shaped cocoon, hanging in between the two floors to invite visitors to jump inside.
Also Read: This reclaimed wood shed harvests rainwater to create artificial rainfall
Its glassy configuration and open floor design surely makes it an ideal holiday accommodation to enjoy in woods. The overall glass cabin design is really impressive while the hanging wood cocoon is an exciting addition, making it different from others.
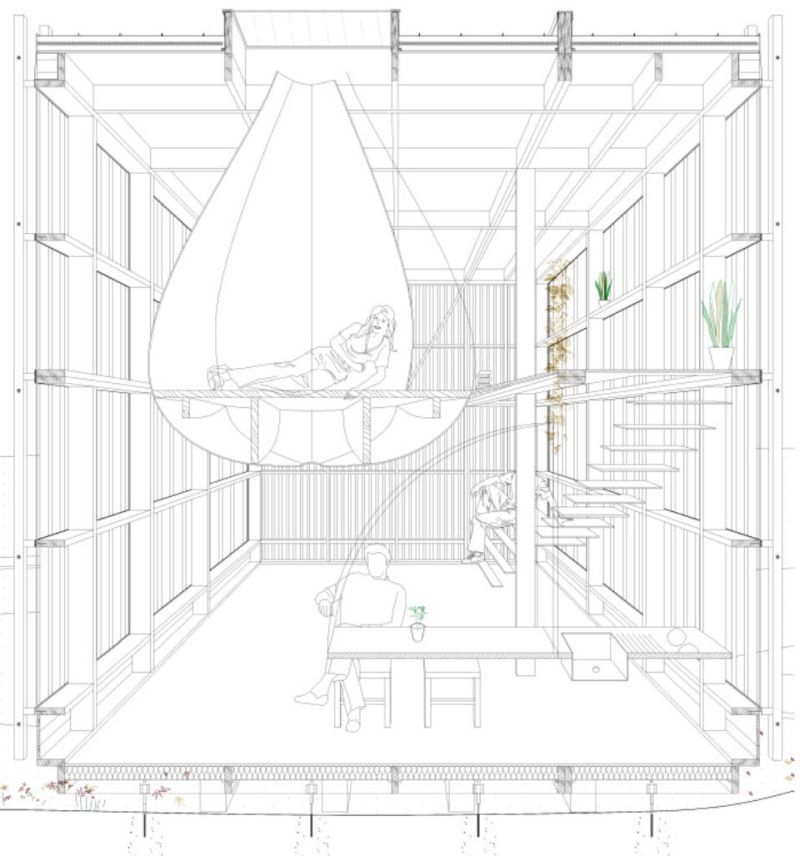
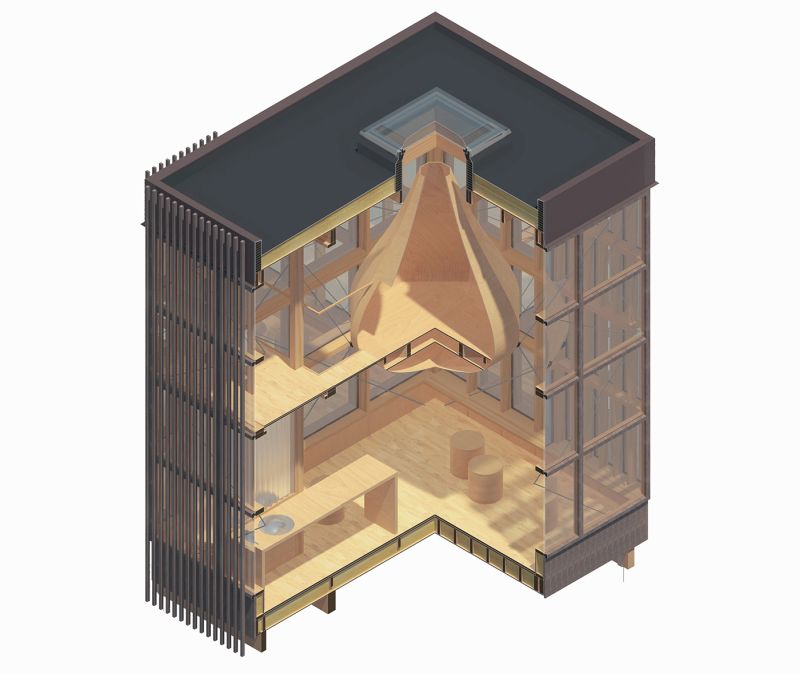
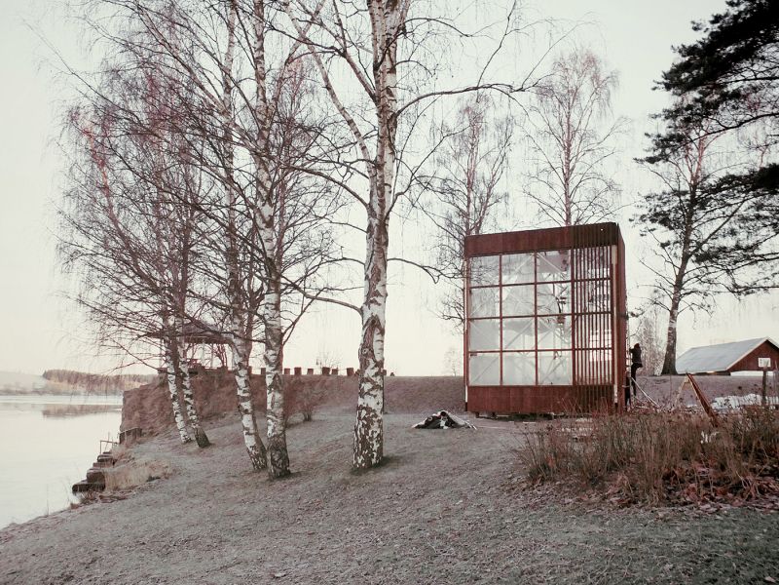
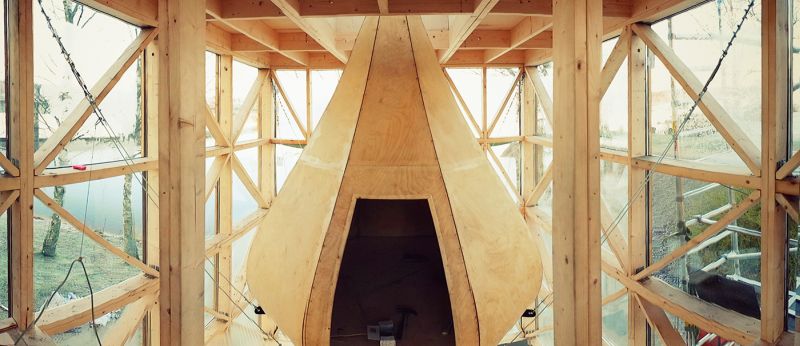
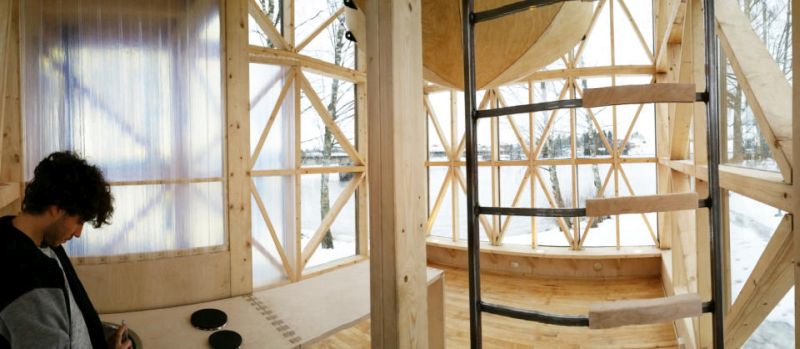
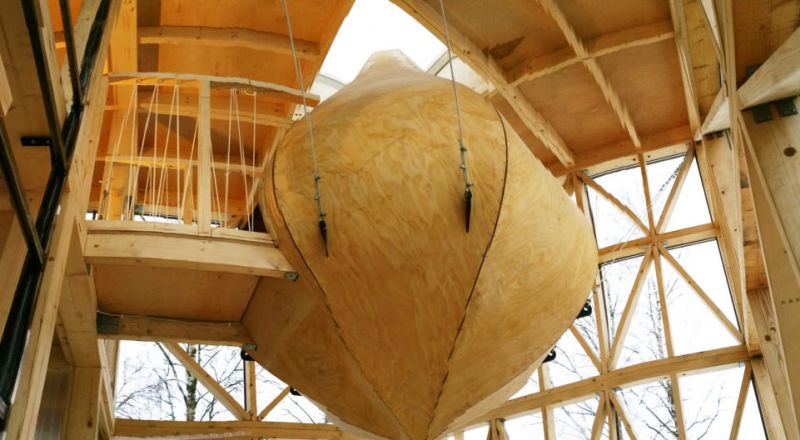
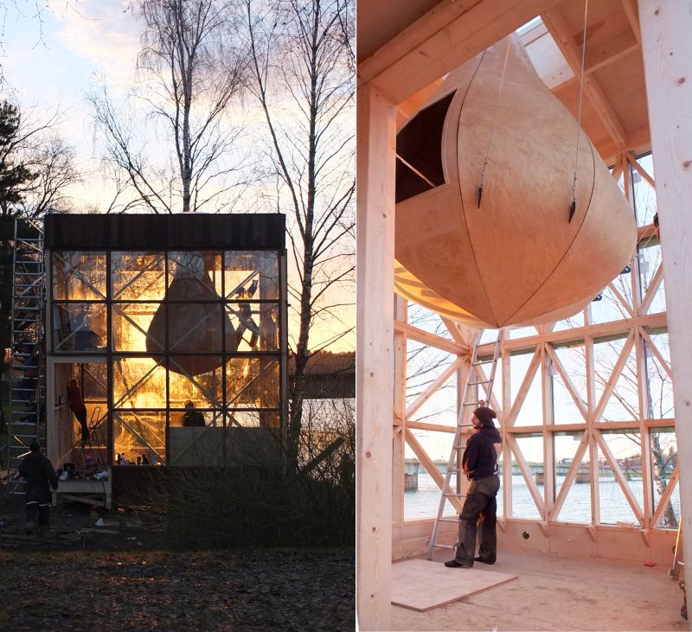
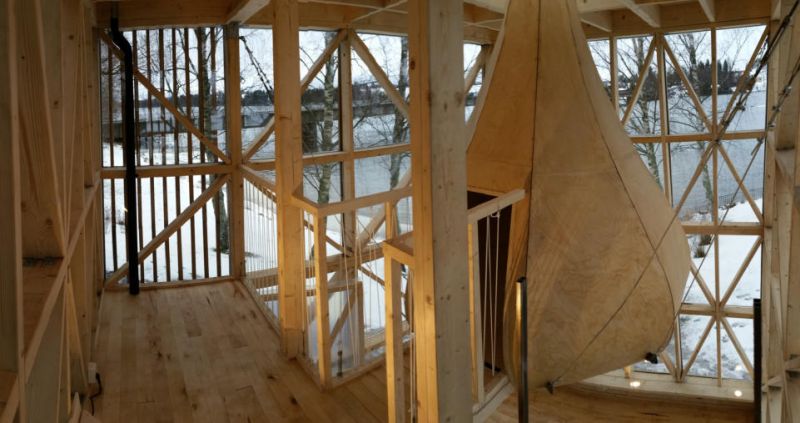
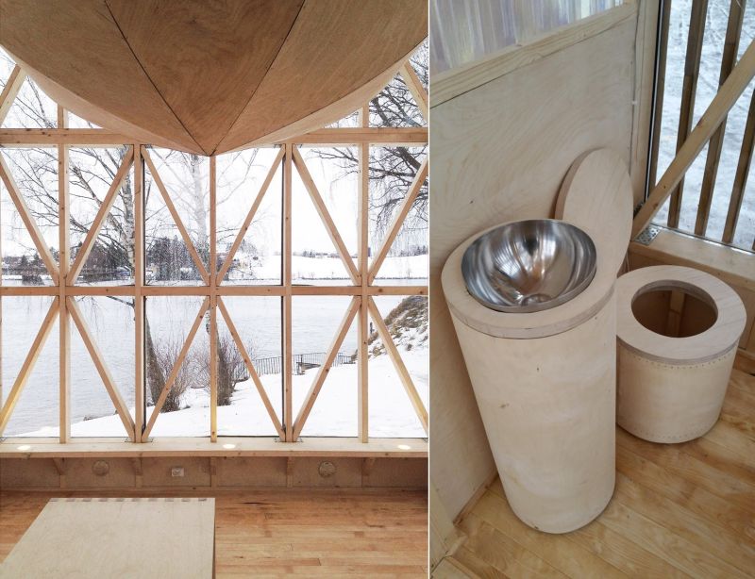
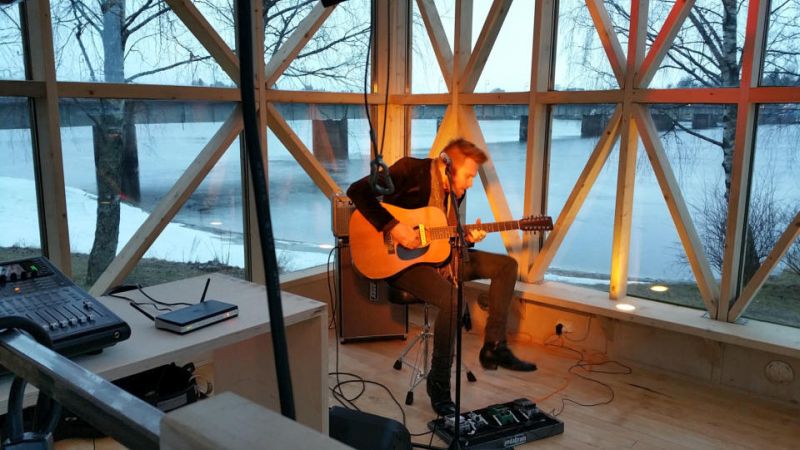
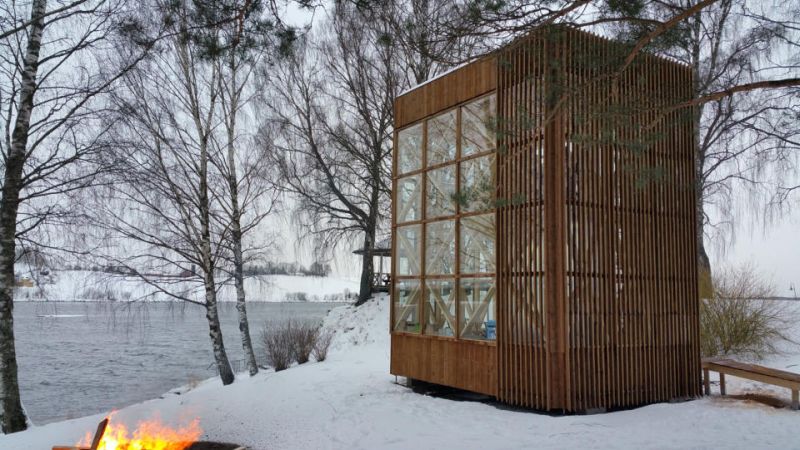
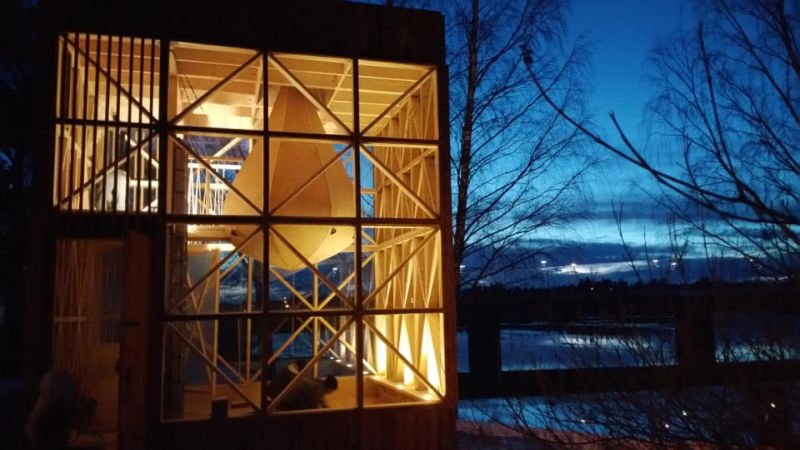
Follow Homecrux on Google News!
