This 28-foot tiny house on wheels named Serenity is built by Ohio-based Modern Tiny Living – tiny house builders who were recently in news for their lavish 100K tiny house for Walmart-owned brand Allswell. The Serenity tiny house on wheels is customized out of their own 20-foot Point tiny trailer model with 8 feet added to the mainframe.
Serenity features an office space with the back door, an outdoor shower, and lots of storage nooks and crannies. On the outside, the grey painted walls create a lovely match with rustic brown while the wooden interiors look cozy.
Just next to the main entrance is a kitchen with the concrete countertop, induction hob, sink, full-sized refrigerator, and cabinets. There is an elevated seating area at one end of the tiny house. It hides storage underneath and can be converted into a makeshift bedroom.
Also Read: 40+ Most Inspiring Tiny Houses on Wheels
As in most tiny homes, the space under the staircase leading to the loft bedroom is especially utilized as additional storage with cabinets and drawers.
A bathroom complete with custom tiled shower and toilet is also tucked within the tiny house. The tiny house is loaded with amenities of a traditional home to make its residents feel comfortable on-the-road.
Its makers have beautifully utilized the available space. The creative positioning of windows is also a noticeable element in the tiny house. Modern Tiny Living has completed the Serenity tiny house for $105,000, including all the appliances on board.
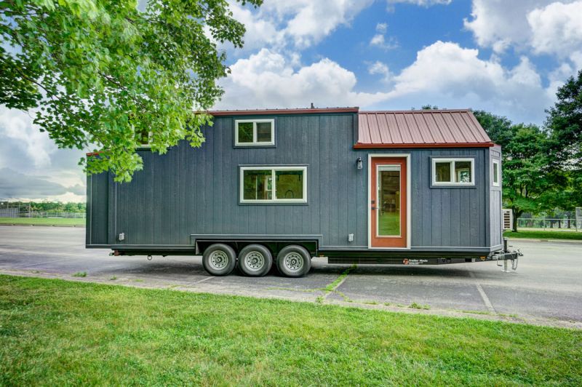
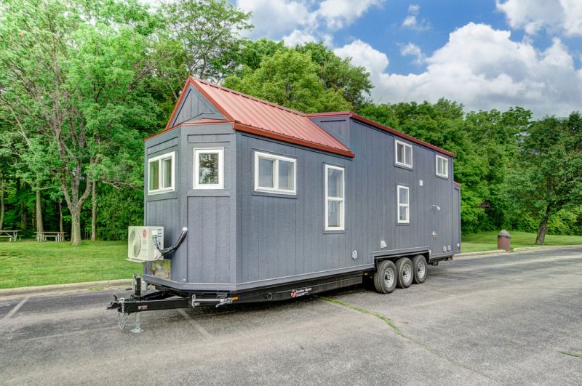
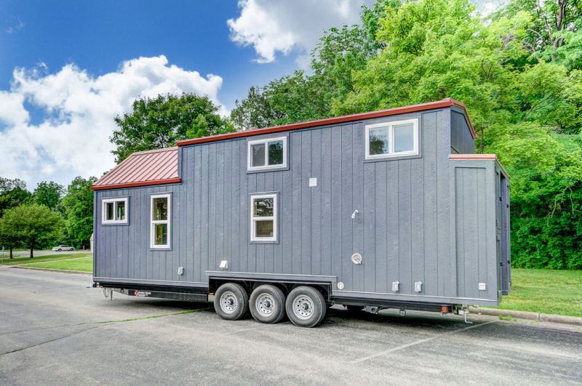
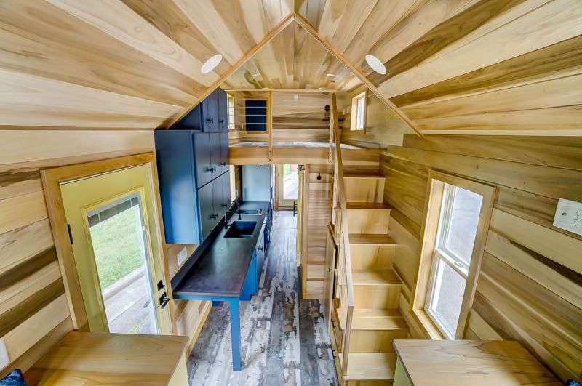
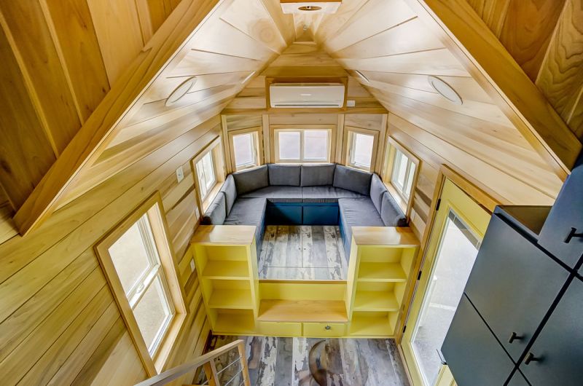
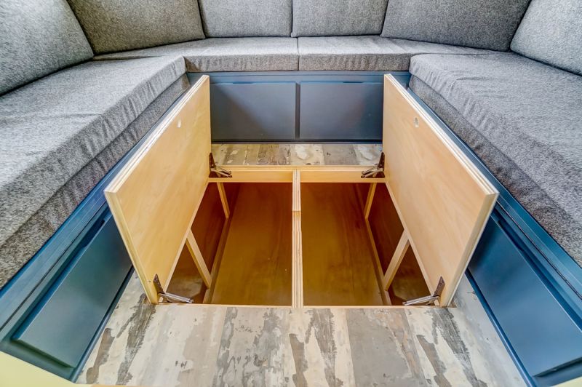
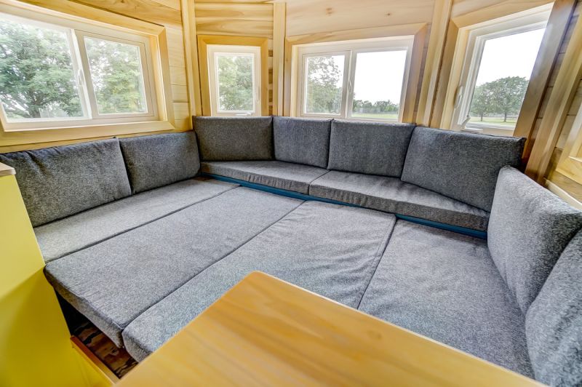
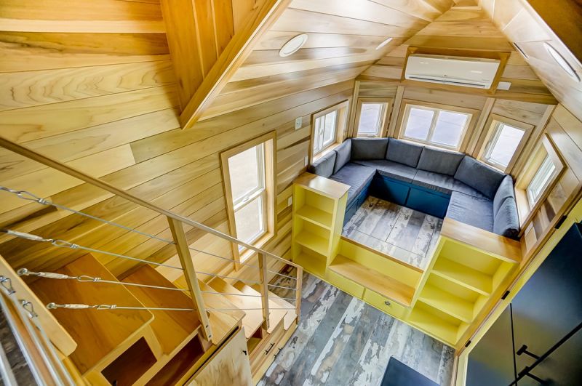
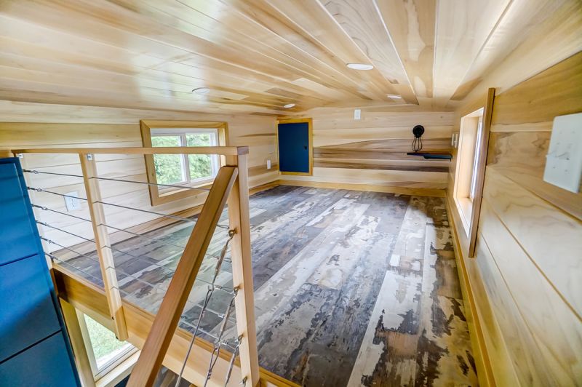
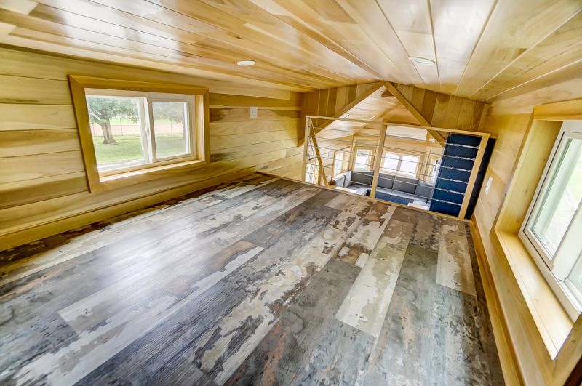
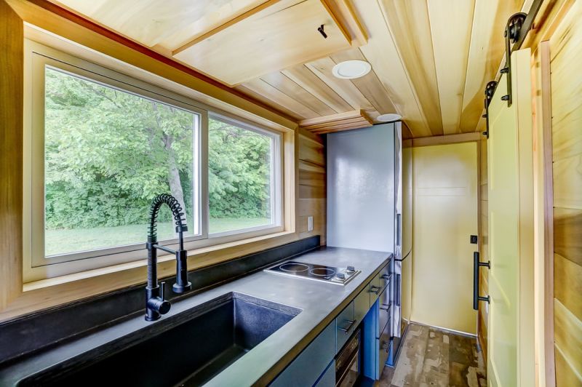
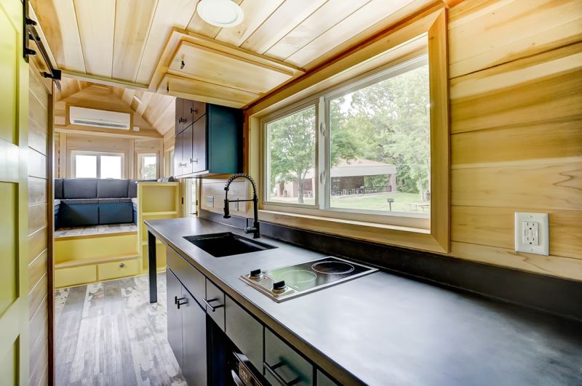
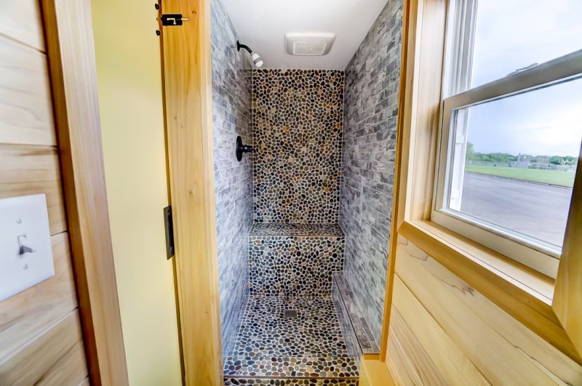
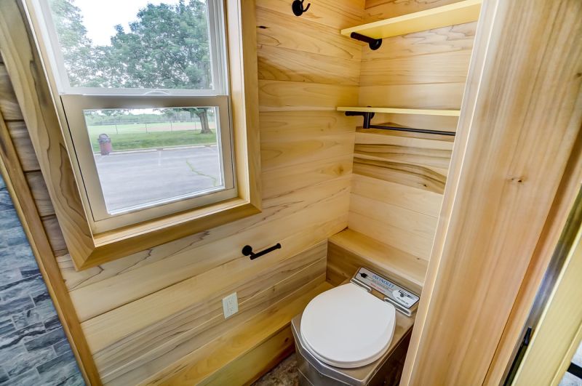
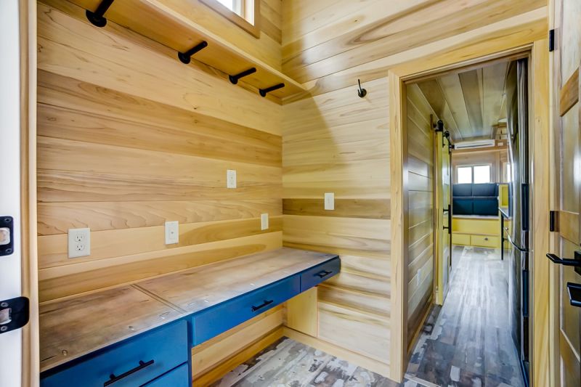
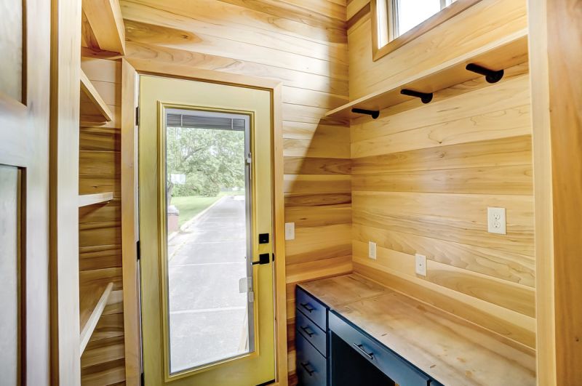
Follow Homecrux on Google News!
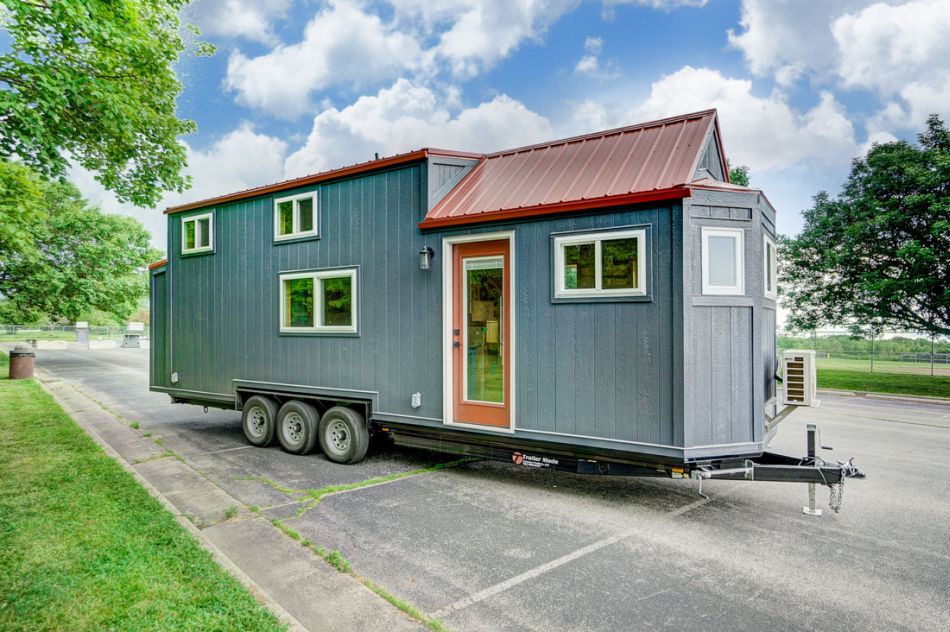
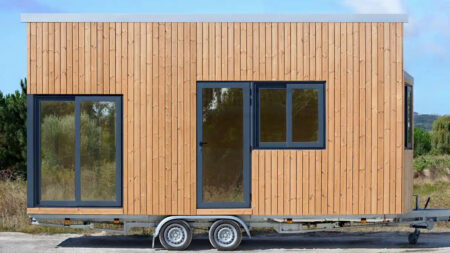
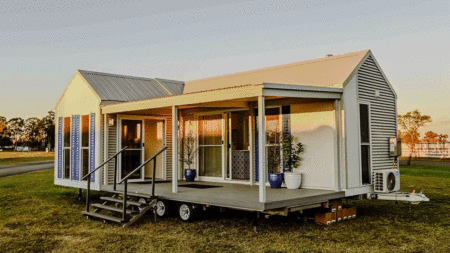
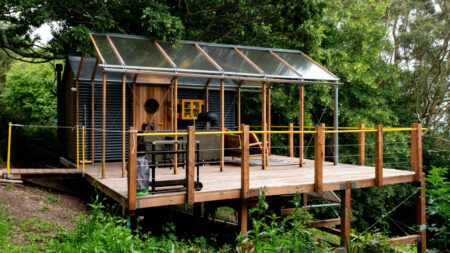
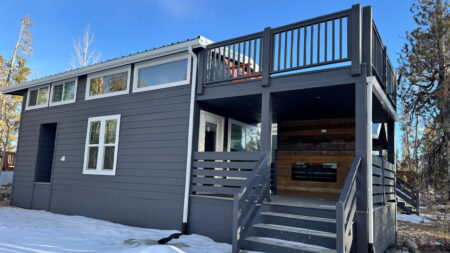
I just love it. The most modern practical Design so far. It would be nice if this was a gooseneck, with an office. The hidden storage under the floor makes, sense And there’s plenty of clothes closets and storage areas even inside the office.
I still would have preferred this as a gooseneck with an additional stand up bedroom towards the office part. Should I say the back of the trailer.
If there are lighter materials for the exterior they would be another plus. People have to travel with their travelers. A water catch system with water vapor purification system would also be a plus, including solar panels.
It is,, so far one of the best movable homes I have seen they is considerate to people, children and pets. The stairs are made so they small kids and pets like hot dogs don’t fall down the steps. They are simple easy climbing steps. Brevard has an office in its design but a small kitchen.
I like this design including the sit down shower.
. I would like to see this in a gooseneck with sleeping quarters towards the back, where the office is located. But still maintain an additional door or escape door. It would work well with a 30 foot trailer because the bathroom appears rather tight. A, washer dryer could be apart of the bathroom in a cabinet. I guess it would be the smallest unit on the market. A full range stove and pull out counter space.
Some folks eat on their coach placing the food on the living room table. I think most folks would want a table to eat at especially when having breakfast near the kitchen. It would be great if the stove were distance from the side bathroom. You don’t want any one accidentally rubbing against the stove knobs and Turing on the gas.
So far it has mostly everything, sofa, office, office storage, closets, bedding storage, child friendly and pet friendly steps and sleep place . it just needs a gooseneck stand up bedroom to go.