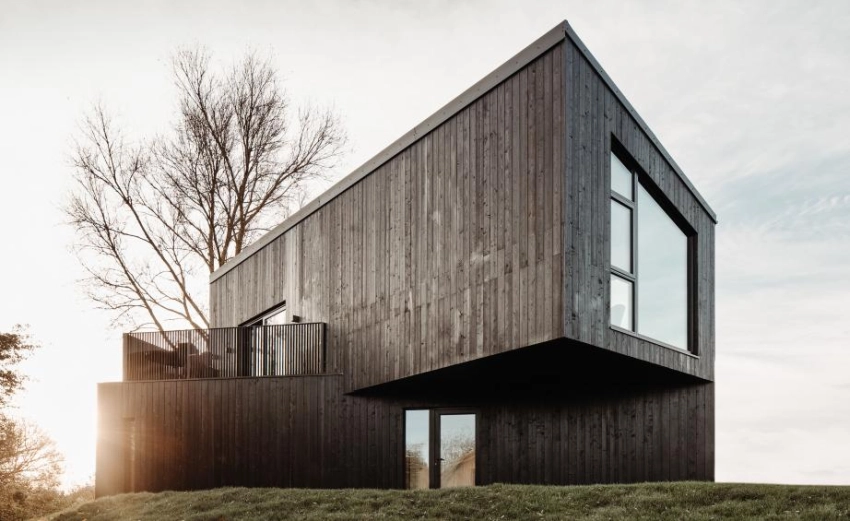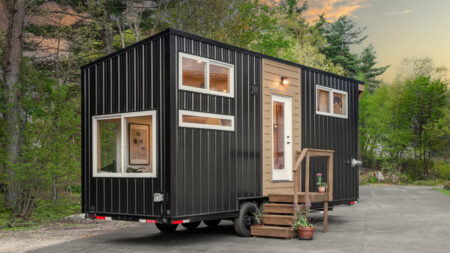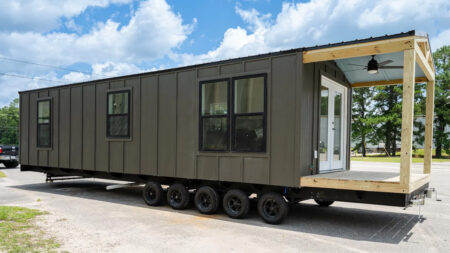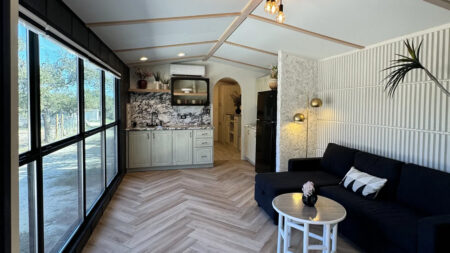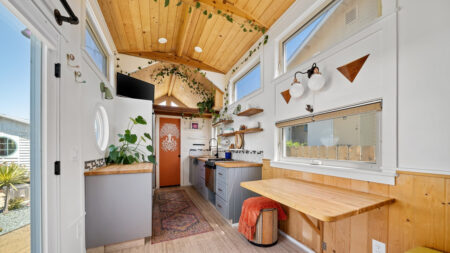If there is one design firm that could straddle the line between art and architecture it is Koto Design. The UK-based design firm is the epitome of modern living with its generously crafted energy-neutral homes and minimalist cabins. Carrying its work forward, the firm has launched Falcon House featuring an upside down architecture located at Lower Mill Estate in the Cotswolds, England.
Following the principle of sustainable architecture and Scandinavian style of homemaking, Koto Falcon House features a two-story modular design. From a distance it looks like two cuboids stacked over one another in an imperfect manner. But as you get closer, you are enthralled by the architectural brilliance of the cantilevered structure.
The philosophy behind making the home using a cantilevered design was to magnify the view of the surrounding nature. Banishing the layout of any traditional house, the two-story modular house is stacked in a manner with the upper half structure protruding toward the lush greenery. The bedrooms are located on the ground floor for an intimate and cozy accommodation, while the upper floor is designated for living, relaxation, and making the most of whimsical views around.
Made of CLT structure and coated in dark timber from outside, the interior of the house features a wooden theme pattern with lighter color tones that cover the floor, walls and ceiling. Apart from wood, some ground-level spaces of this energy-neutral house are coated with St Leo plaster paint.
Also Read: Koto x Abodu Prefab Tiny House Can be Installed in Fortnight
I’ve been blown away by the charismatic and Scandinavian style of display by Koto cabins in past, especially with the likes of Prefabricated Outdoor Playhouse and now with the introduction of Falcon House, the firm has raised the bar to a new high.
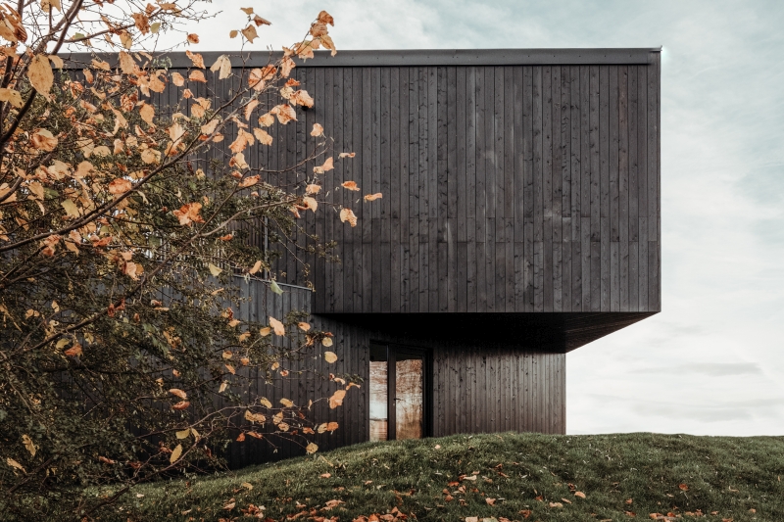
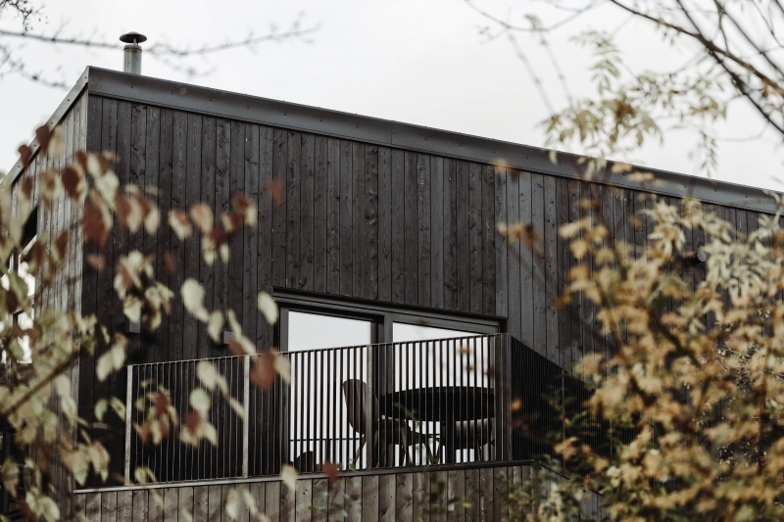
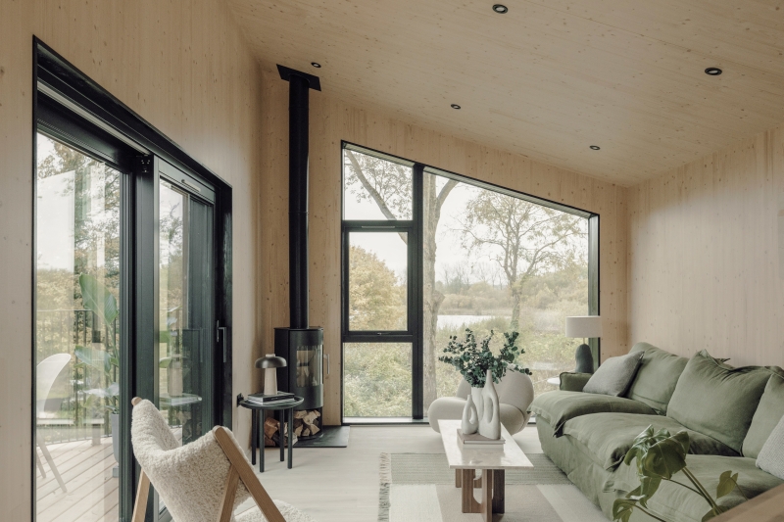
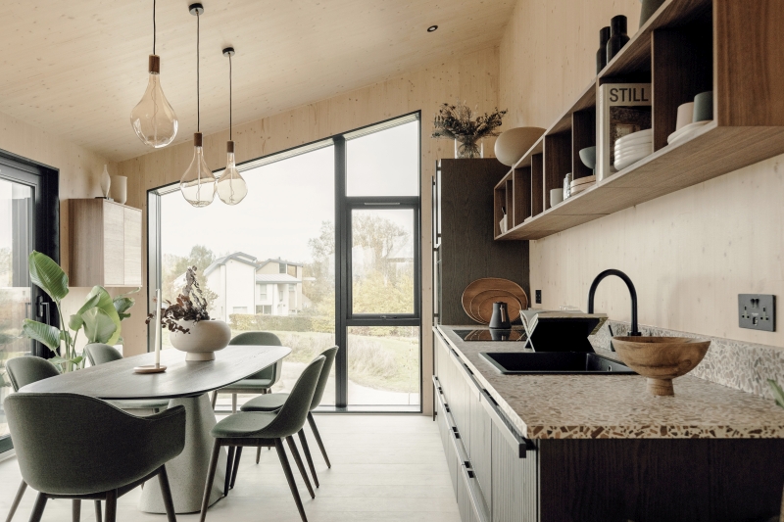
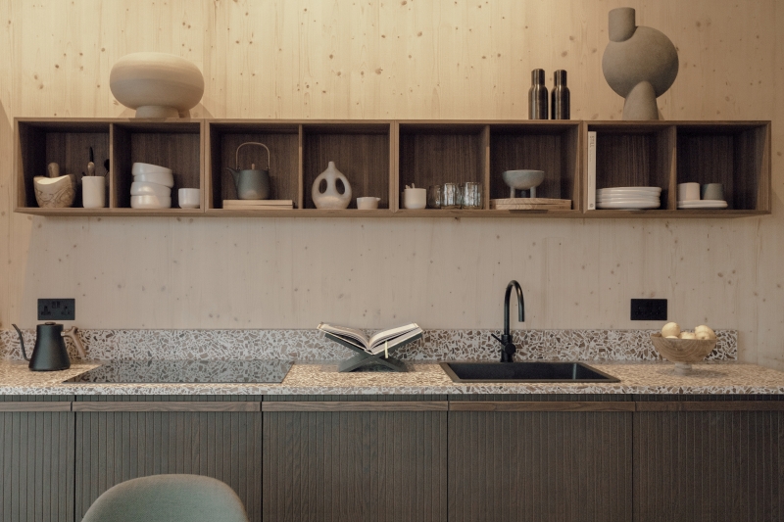
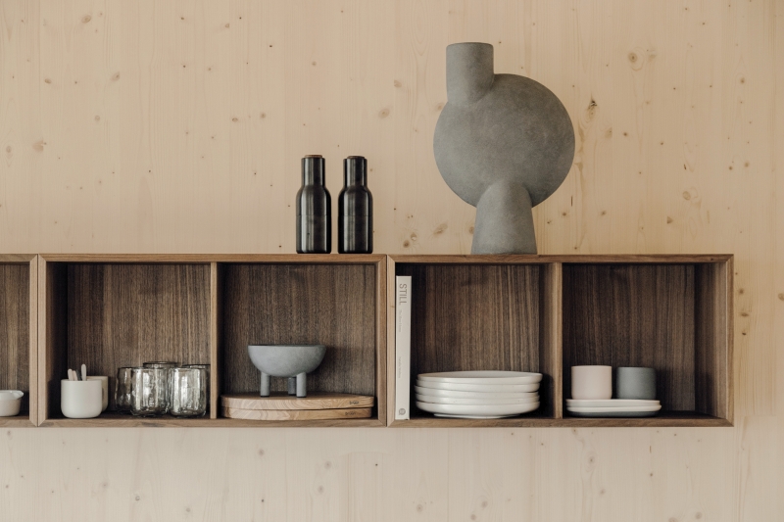
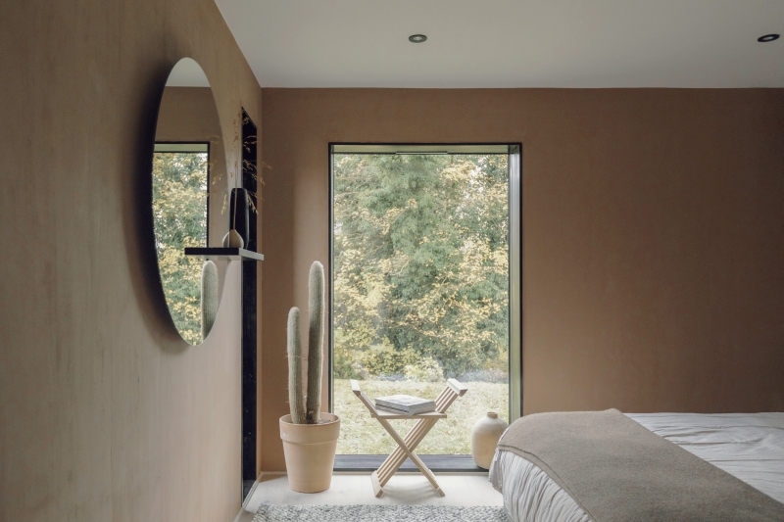
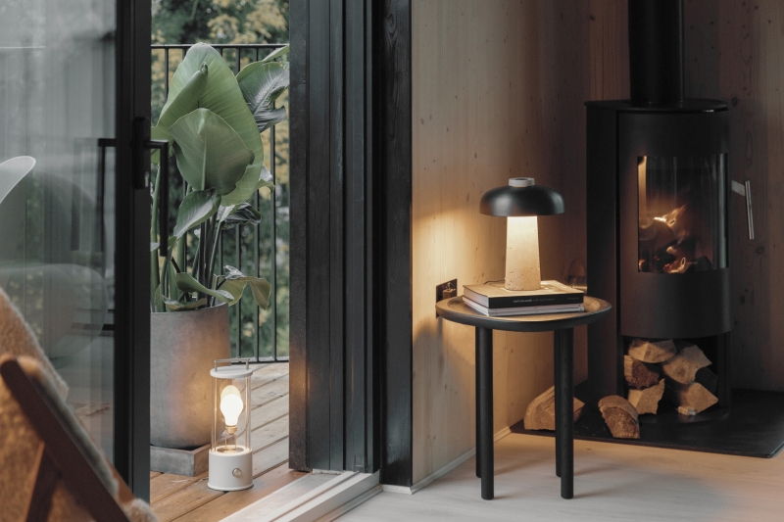
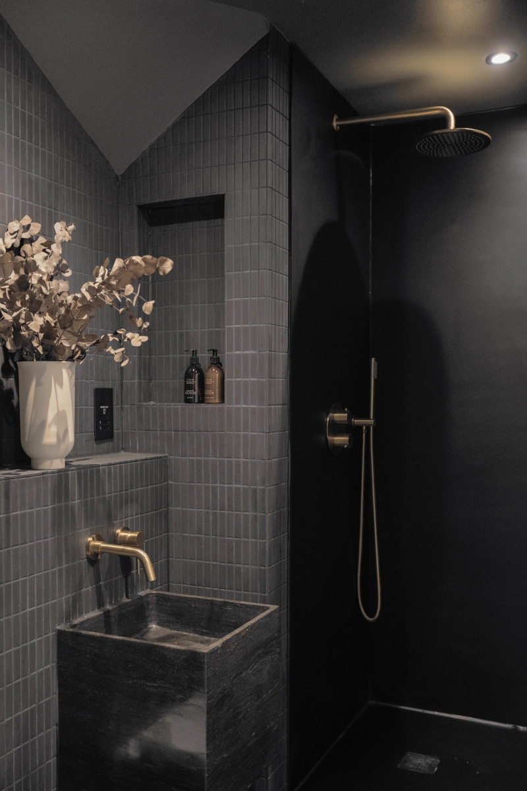
Follow Homecrux on Google News!
