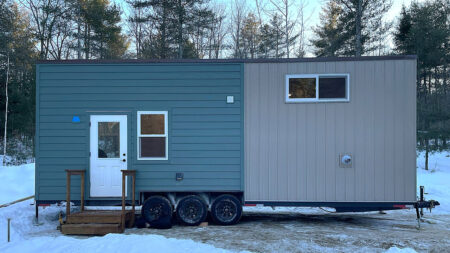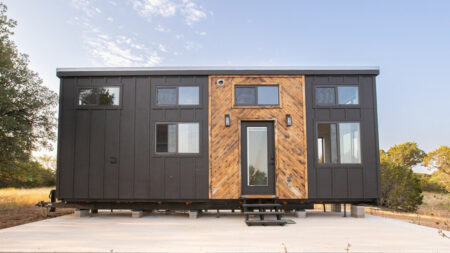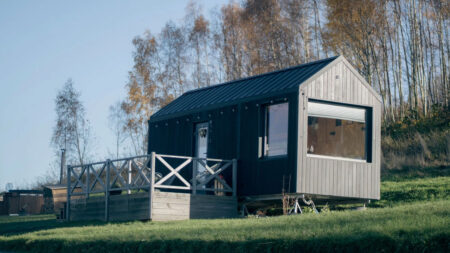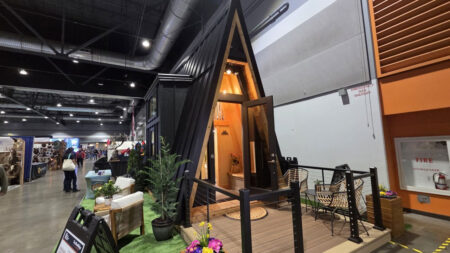Before fancy tiny houses on wheels became a rage on the internet it were the shipping container homes that ruled the roost. Dwellings made out of steel containers not only offered people a choice to break free from the ordinary but also allowed them to embrace a truly unique living experience. But what made these dwellings so special?
Well, two factors contributed in its favor. In times when people were struggling to pay rent and there were a handful of tiny house manufacturers across the globe, shipping container homes provided a sustainable and remarkably versatile option to live in. Secondly, these repurposed metal box container homes were cheap yet durable options in comparison to regular homes that would cost an arm and a leg.
Unlike tiny homes though, where we have a plethora of manufacturers spread across the globe, it is not to be the case with shipping container homes. If you buy a fully-finished container home from a marketplace or e-retail store, there is a possibility that it may be outrageously expensive. So, the only option the shipping container home enthusiasts are left with is to hire some construction workers or DIY their dwelling. This guide will walk you through the ten essential steps of planning and designing when building your shipping container house.
Understand Local Regulations and Zoning Laws
Before starting your shipping container home project, it’s crucial to research local building codes and regulations. Different areas have specific rules governing the use of shipping containers as homes, and you may need special building permits or approvals from local planning authorities. Ensure that the land you plan to build on is zoned for this type of structure.
Sustainability and Energy Efficiency
Any home that is built of metal and concrete can take a toll on the environment. However, the biggest asset of living in a shipping container home is its sustainability factor. With minor interior and exterior tweaks, the shipping container not only turns out to be an energy-efficient home but also helps reduce carbon footprint. Long-story-cut-short, a shipping container home is sustainable. So, for anyone considering off-grid living, container homes can be an affordable and ideal option due to their adaptability and potential for self-sufficiency.

Budget Planning
While shipping container homes are often seen as a more affordable alternative to traditional housing, it’s essential to plan your budget carefully. Initial savings on the container itself can be offset by costs related to modifications, insulation, foundation, and utilities. Be mindful of hidden expenses such as transportation fees, permits, and inspections. To get an accurate picture of the costs, consult professionals who have experience with container homes.
Choosing the Right Containers
The idea of living inside a shipping container sounds fancy unless it starts decaying at its very first exposure to rain and Sun. This is why it becomes important to choose the right container that can withstand extreme weather conditions. When selecting shipping containers, it’s essential to consider the type and condition of the containers you will use. Standard containers come in 20ft and 40ft lengths, but high cube containers, which provide additional vertical space, are often preferred for residential projects. Make sure to thoroughly inspect the containers before purchase, as damaged or heavily used containers may have rust, dents, or even hazardous contamination.

Site Preparation
While you may have the budget to buy a container home, do you have the accurate sight for hosting your container house? Selecting and preparing the site is a key step in building a container home. A well-prepared site will ensure your home is stable and functional, minimizing the need for adjustments after construction begins. Depending on the soil and climate, you may need different types of foundations, such as a concrete slab, piers, or a crawl space. Early planning for utilities, including plumbing, electricity, and sewage, is essential to ensure these systems integrate smoothly into the design. Combined, these factors not only make your home eco-friendly but can also save money in the long run.

Design Considerations
Shipping container homes offer flexibility in layout and stacking options, but careful design is essential. Decide on the number of containers and how they will be arranged—whether stacked, placed side by side, or used in more creative configurations. Since containers have limited width, making efficient use of space is crucial. Open floor plans and multifunctional furniture can help maximize living areas. Additionally, make sure your design includes enough windows for natural light and ventilation, as a custom container can feel cramped. Lastly, proper insulation is also vital since steel containers can get extremely hot or cold, depending on the weather.
Interior Design
Whether it’s a tiny house, a van home, or a shipping container, interior design plays a major role in transforming any space into a comfortable abode. Many containers come with wooden floors, but these may have been treated with harmful chemicals, so it’s often advisable to replace or cover them with eco-friendly or reclaimed materials. For walls, options like drywall, plywood, or reclaimed wood can provide a cozy, modern look. Given the limited space, built-in storage solutions and multifunctional furniture can help maximize usability and keep your home clutter-free.

Structural Modifications
When modifying a standard container, consider how changes affect its structural integrity. Cutting into the walls to create windows, doors, or large openings can weaken the container’s strength. You may need to reinforce these areas with steel beams or other support structures. Depending on your location, additional modifications might be required to withstand environmental factors like earthquakes or high winds, so it’s essential to work with an engineer or architect who understands the structural needs of container homes.
Sustainable Landscaping
The exterior of your container home can be just as important as the interior. To create a sustainable and low-maintenance landscape, consider water-efficient landscaping with native plants that require minimal irrigation. Xeriscaping can be a great way to design a visually appealing yard while conserving water. Additionally, incorporating outdoor living spaces such as patios or decks can enhance your home by extending your living area into the surrounding environment.
Construction Timeline
Building a shipping container home requires patience and realistic expectations regarding timelines. Depending on the complexity of the design, the construction time can take anywhere from several months to over a year. Setting clear deadlines for each phase of construction will help keep the project on track.
Conclusion
Building a shipping container home is a rewarding journey that allows you to create a unique and sustainable living space. By carefully considering factors such as container type, layout, insulation, and energy efficiency you can transform a repurposed metal box into a comfortable, stylish, and environmentally friendly home.
Follow Homecrux on Google News!




