Tiny houses on wheels are getting some major design upgrades, thanks to the growing trend of living an adventurous life on the road and the ongoing affordable housing crisis. These micro-dwellings have grown from merely being basic dwellings to irresistible swankier nests.
A favorite housing solution of this decade, few could have anticipated that Jay Shafer’s pioneering work in 1997 would ignite a global trend convincing numerous individuals to embrace a tiny house lifestyle by 2024. Here we will introduce you to the 50 best tiny houses on wheels that not only excel in mobility and functionality but are also the epitome of aesthetic appeal and design innovation.
Rosalind by Indigo River Tiny Homes

Spanning 42 feet long and 10 feet wide, the Rosalind tiny house is mounted on a quad-axle trailer. The tiny home, designed by Texas-based tiny house firm Indigo River Tiny Homes, is finished in a two-tone exterior (board and batten siding alongside LP smart siding). The most notable feature of the tiny home is its spacious and beautiful interior. The Rosalind’s interior boasts a couple of luxury bathrooms, two full-height bedrooms, a living room, and a kitchen. Another USP of the tiny home is the addition of a ‘storm door’ that serves as a protective second layer and guards your front door from turbulent storms.
Swallowtail by Tiny House Company

Measuring 23.6 feet long and 7.8 feet wide, the Swallowtail tiny house comes poised on a triple-axle trailer. The mobile home is designed by the Australian tiny house firm Tiny House Company. The Swallowtail flaunts a butterfly roof that features an integrated box gutter and downpipe. The pipe is intelligently hidden behind a screen made of Paulownia timber, hence not marring the elegance of the mobile home. Inside, the Swallowtail tiny house features a living room with a sofa bed, a storage loft, a kitchen, a workstation, and a bathroom.
9600NLR Tiny House by Designer Eco Tiny Homes

Manufactured by Designer Eco Tiny Homes, the 9600NLR tiny house measures 31.4 feet in length and 7.8 feet in width. Built on a triple-axle trailer, the single-level dwelling features a private queen bedroom, separate extended living and dining spaces, a full kitchen, and a bathroom. Designer Eco Tiny Homes has accoutered the structure with a double-glazed sliding door with a Flyscreen that not only welcomes visitors inside but also allows light inside.
DIY Tiny House on Wheels by Tiny House Expedition
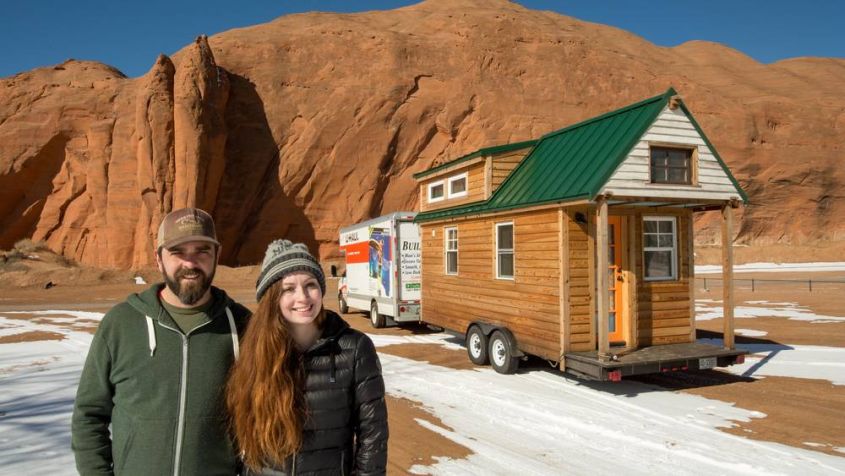
Started by two tiny home nerds Alexis Stephens and Christian Parsons, the YouTube channel ‘Tiny House Expedition’ became a household name over the years. However, long before this dynamic duo started touring micro-dwellings, the couple built their 130-square-foot tiny home. Featuring a porch, a kitchen, two lofts, and a bathroom with a shower, the DIY tiny house boasted a simple and subtle design at par with those days’ industry standards. The couple spent over $20,000 to build the entire abode, which is now touted as the most-traveled tiny house in the world.
Tiny House by Guillaume Dutilh and Jenna Spesard
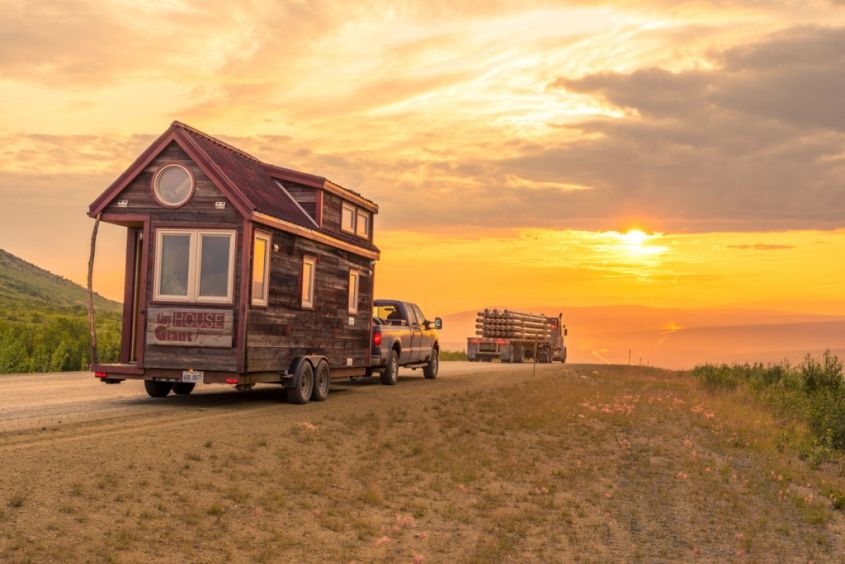
Another DIY tiny house story that grabbed everyone’s attention was that of Guillaume Dutilh and Jenna Spesard. The US couple quit their day jobs to build their dream 125-square-foot tiny house. The micro-dwelling is made entirely of wood inside and out. Built on a 20-foot-long trailer, the tiny home features a kitchen, loft bedroom, living room, and bathroom with shower and toilet.
Lily 403 by Vagabond Haven

Sweden-based tiny house firm Vagabond Haven builds tiny homes for those in need. Its founder Manuel Kohout considers tiny homes as a crisis solution. As a result, every tiny home coming from the foundry of Vagabond Haven is affordable, functional, and versatile. A case in point is the Lily tiny home built on a double-axle trailer that measures 24 feet long and 8 feet wide. The Lily 403 tiny house boasts a black metal and green timber-clad exterior that adds character to the house. Inside, the tiny abode features a home office, kitchen, bathroom, and loft bedroom.
Pisgah by Wind River Tiny Homes

With the expanse of the tiny house industry, manufacturers across the globe started drifting from cliché ideas to intriguing designs to lure clients. The Pisgah Tiny House is a result of such innovation. Measuring 45 feet long and 12 feet wide, the tiny home boasts a porch that is sandwiched between two modules. The 10-foot-long porch not only splits the house in two but also serves as an open living room. One of the two units features a kitchen and a living room, while the other unit functions as a bedroom and bathroom space.
Denali XL Bunkhouse by Timbercraft Tiny Homes

Configuring 42 feet in length and 10 feet in width, the Denali XL Bunkhouse by Timbercraft Tiny Homes is a three-bedroom tiny house that can sleep up to six people at once. Tailor-made for big families, the tiny house has a main-floor bedroom and two sleeping lofts. There is also a fully furnished kitchen and bathroom with a full-size tub.
Cocoa by Modern Tiny Living

Modern Tiny Living has almost become synonymous with the tiny house movement. The Ohio-based company has built several mobile habitats over the years so it is hard to pick one to stand among the 50 best. However, the Cocoa successfully makes an entry courtesy of its cocoa-colored LP vertical Smart siding cladding and petite size offering a big style. This contemporary tiny house on wheels sits on a double-axle trailer and features a compact yet not-so-cramped interior making it the dweller’s favorite choice. Some of the key highlights of the home include a kitchen, bathroom, and living area that can be used as a secondary bedroom, and a loft bedroom.
Escape One XL by Escape Traveler

Measuring 35 feet long (including a 5-foot hitch), the Escape XL is a two-story tiny house on wheels by Escape Traveler. The mobile home comes wrapped in a Japanese Shou Sugi Ban exterior and features a pine wood-lined interior. The maker has kept the layout simple and subtle. It comprises of living room, kitchen, and bathroom that are stationed on the first floor, while a wooden staircase leads to sleeping lofts above. Not to mention, several big windows, adding a feeling of spaciousness.
Casuarina 9.0 by Aussie Tiny Houses

Built on a 29.5-foot trailer, the Casuarina tiny home by Aussie Tiny Houses features a generously sized enclosed ground-level bedroom complemented by double built-in wardrobes. Other features include a central bathroom, a spacious kitchen, and a living area. The internal bathroom design creates an ensuite for the bedroom. The Skillion roof design adds charm to its exterior while white walls and wooden floors create a simple look inside. We have also interviewed Aussie Tiny Houses to learn more about its design style and to get insights into the status of the tiny house movement in Australia.
Siana Tiny House by Baluchon

Siana is a 19.6 feet long tiny home built by the French company Baluchon. Featuring red cedar cladding with aluminum accenting, the tiny home has an appealing exterior and cozy interior. Constituting two separate loft bedrooms, the tiny house can sleep three to five people comfortably. A netted bridge connects both bedrooms and offers a relaxing space to dwellers. Other features include a fully equipped kitchen, a living room with a convertible sofa bed, and a bathroom on the ground floor.
Heritage by Summit Tiny Homes
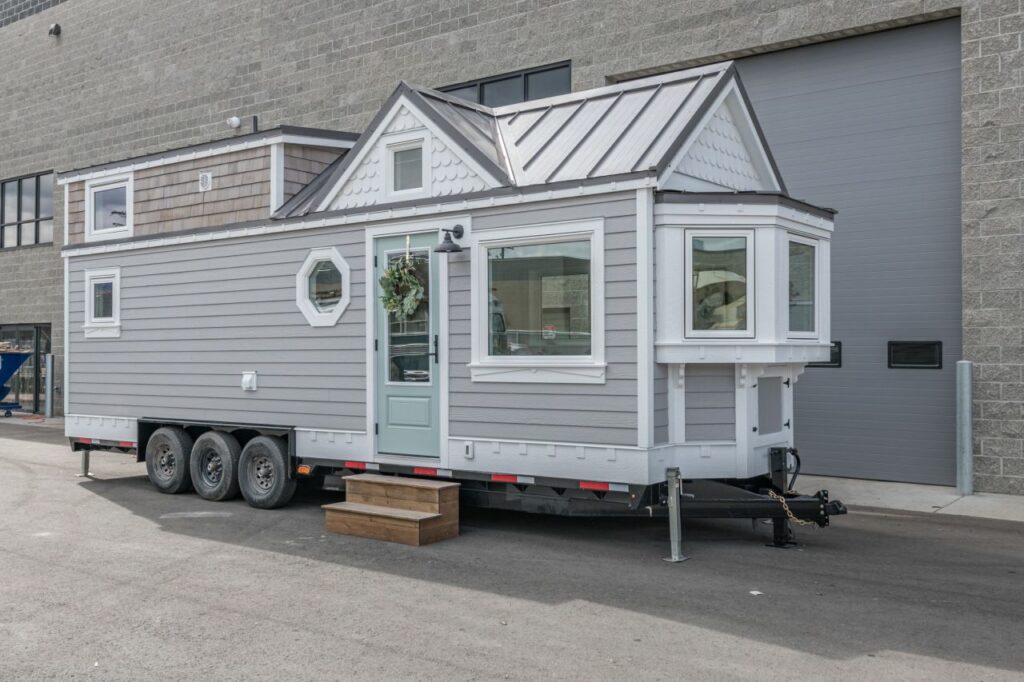
Manufactured by Canadian builder Summit Tiny Homes, this 24-foot-long Victorian-style tiny house on wheels accommodates a couple. Inside, you will find a generously sized living room, a well-appointed kitchen, a cozy loft bedroom, and a bathroom with a standard flush toilet and shower. Another interesting element is a bay window, adding an elegant touch to the exterior.
Tiny Home Adventure by Tiny Heirloom
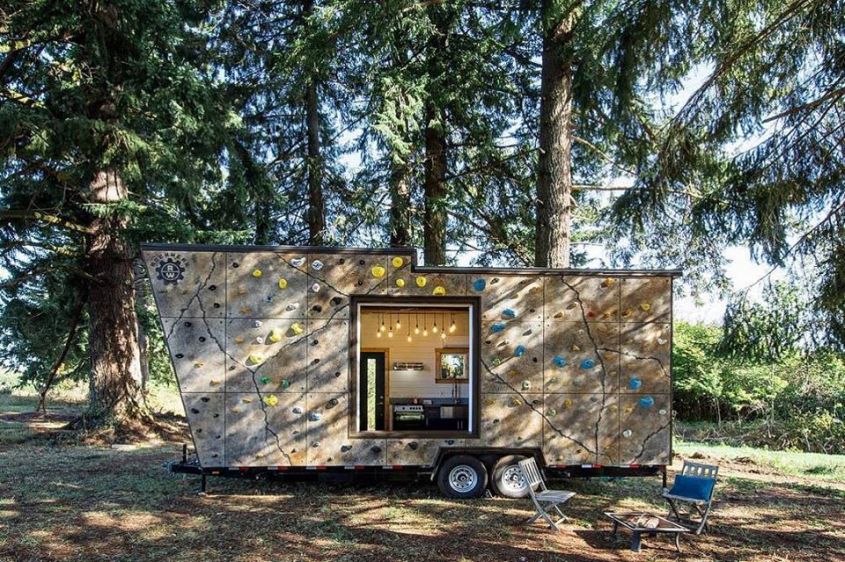
Tiny Heirloom, a company headquartered in Oregon, tailor-made Tiny Home Adventure, a 28-foot tiny house for Breck and Kelsey, a couple residing in Mississippi. Packed with luxurious amenities, the tiny home flaunts an exterior climbing wall, a spa tub, a walk-in closet, a retractable dining table, an arched sliding door, and a custom chandelier, all contributing to its opulent appeal.
‘La Tête dans les étoiles’ by Optinid
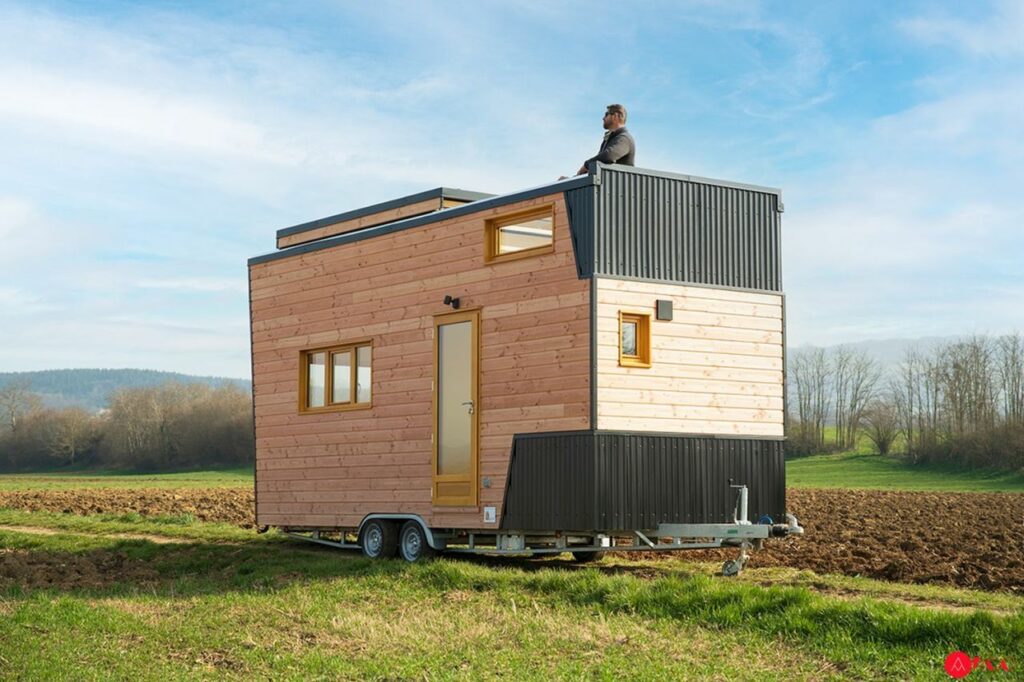
Based on a double-axle trailer, ‘La Tête dans les étoiles‘ tiny house by French builder Optinid is clad in spruce. Designed to function as a tourist accommodation, the tiny home features a sliding sunroof, enabling dwellers to sleep under the open sky in the loft bedroom. Other features include a living room, kitchen, and bathroom. Internally, a striking combination of white and yellow hues adds to its aesthetic appeal.
Also Read: The Best Airbnbs of 2023 Good Enough to Lure Travelers in 2024
Clear Creek by Tiny Idahomes
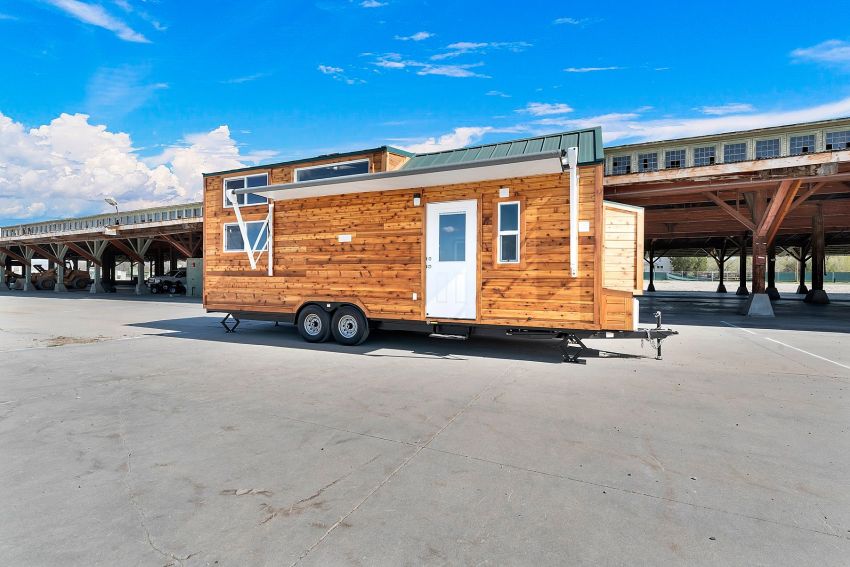
This 24-foot-long tiny house is built by Idaho-based Tiny Idahomes, famous for its space-expanding, mechanical slide-out cabins. This one also features a living room with a 6-foot slide-out that houses a Jackknife couch. There is also a galley-style kitchen that provides enough space for hosting.
Cyril by Tru Form Tiny
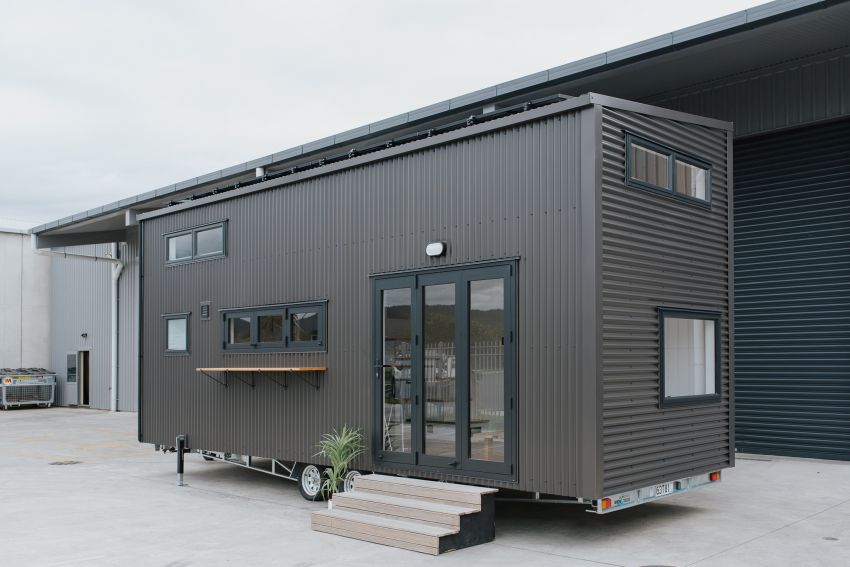
Tru Form Tiny is no longer operational but that doesn’t demerit it from featuring in this 50 best tiny house on wheels list. The New Zealand-based tiny house firm once built a mobile home dubbed Cyril, which boasted a cat-friendly interior. The 28-foot tiny house accommodated a queen-sized bed, a home office, two cats, and their two humans. On top of that, the micro-dwelling featured wall-mounted shelves for cats to sleep and play on; plus a pet door in the rear of the tiny house.
Alpha by New Frontier Tiny Homes
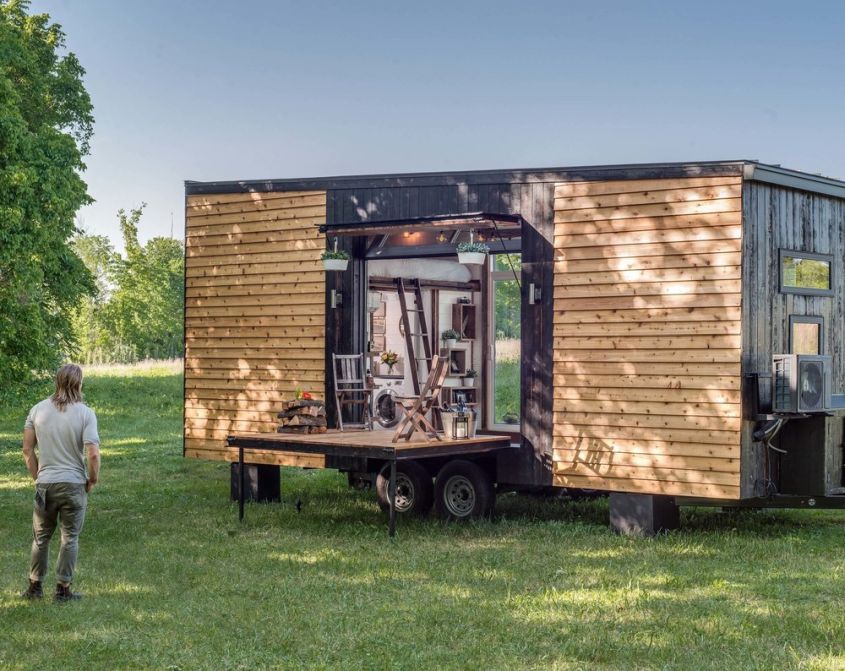
Tiny in size and big on luxury, the Alpha tiny house by New Frontier Tiny Homes features multiple foldable exterior elements, including a roof, deck, and awning. Inside, the 24-foot-long and 10-foot-wide mobile home incorporates all modern amenities within a compact space, including transforming furniture that optimizes the limited interior space to its fullest potential.
Domek by Acorn Tiny Homes
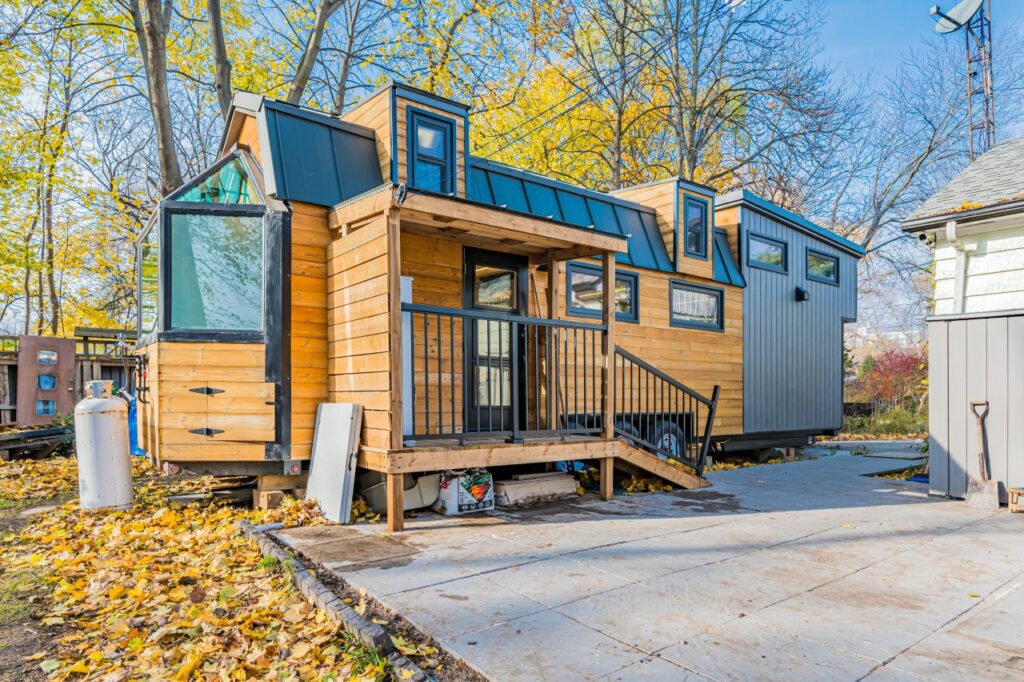
Acorn Tiny Homes is another company that found it hard to sustain the tiny house business. Closed recently, the Canadian tiny house firm was known for its exquisite micro-dwellings, and its inaugural creation Domek tiny house was the epitome of it. Poised on a 32-foot trailer, this tiny house features three lofts – two for sleeping and one designated as an office space. Additionally, the mobile home also offers a generous kitchen, mudroom, and bathroom complete with a glass atrium.
Also Read: 10+ Inspiring Bus Homes to Ignite Your Wanderlust
Jesse’s Tiny House on Wheels
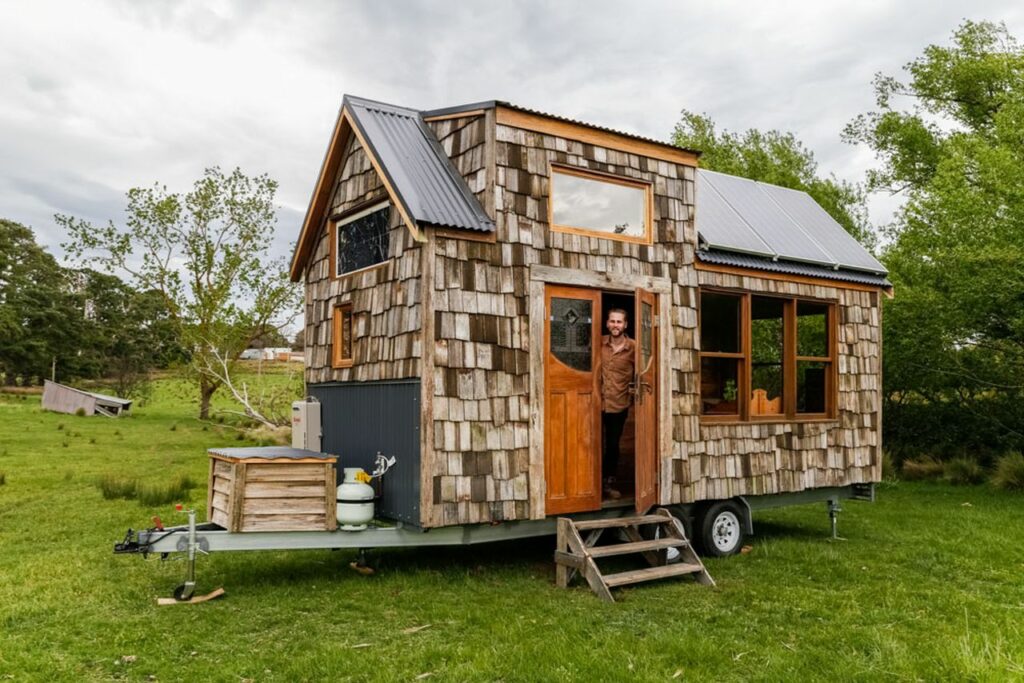
Constructed for a meager budget of $20,000, Jesse’s tiny house on wheels is made using salvaged or reclaimed materials. Situated in Berkeley, California, this whimsical tiny home utilizes fence palings for both cladding and cabinetry. Inside, you’ll find a shower, kitchen, living room, and sleeping loft. With accommodations for up to three people, the tiny home is designed to be completely off-the-grid, boasting a rooftop solar power array and rainwater collection system.
Baleia by Madeiguincho
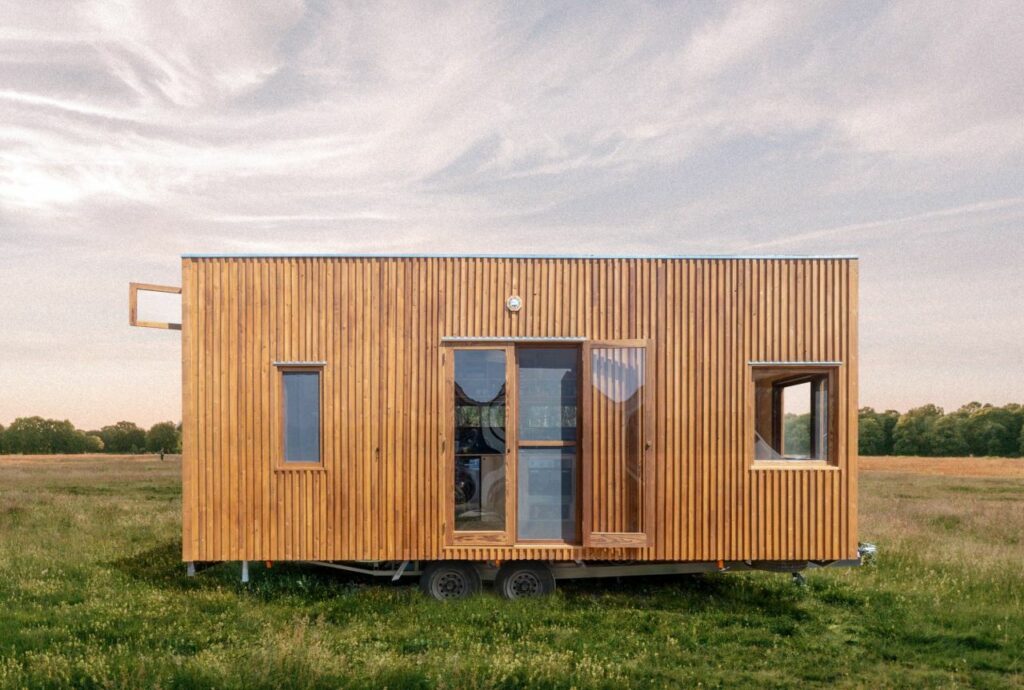
Designed by Madeiguincho, this 22-foot-long compact timber house is nestled on a double-axle trailer and serves as an idyllic home for a Portuguese family. Characterized by slatted wood cladding on the exterior, the structure exudes charm. Inside, the interior space is adorned with ample wooden elements, featuring two sleeping lofts, a kitchen, and a bathroom. Read our interview with the CEO of Madeiguincho.
Greenmoxie Tiny House on Wheels
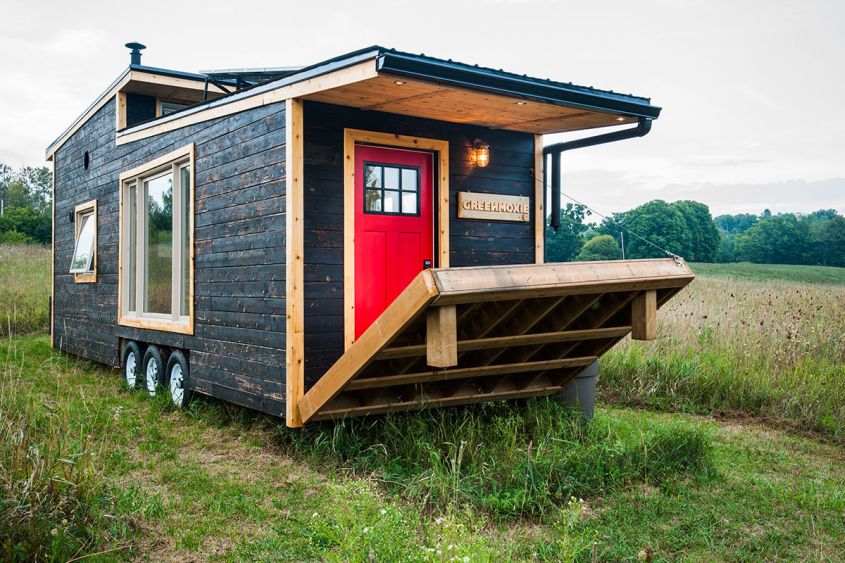
David Shephard, the co-founder of Toronto-based Greenmoxie, and green building consultant Ian Fotheringham have built a contemporary tiny house on wheels with modern and eco-friendly features. It features a drawbridge deck that can be electrically lifted or lowered to create additional outdoor space. The dual-pitched black metal roof and spray foam insulation keep the entire space pleasing and comfortable all year long.
Also Read: 25 Best Treehouse Hotels You Wish You Could Live In
Ana White’s Open-Concept Tiny House

This brilliantly-designed mobile home sits on a 24-foot-long, 8 1/2-foot-wide trailer. The exterior is wrapped in standing seam metal while the interior space is furnished with a lot of DIY projects from Ana White, including a DIY elevator bed, folding table, multipurpose seating furniture, pipe coat rack, and sliding doors for a shelving unit. There is also a modular lounge that turns into a guest bed easily.
Highland by Incredible Tiny Homes

This beautiful tiny house on wheels is another wonderful creation by Incredible Tiny Homes. It features a thatched roof and exterior covered in cedar shingles, and board and batten panels. Inside, there is a retractable bed and a loft that can be used as a home office or additional sleeping room. The exposed wooden beams on the ceiling add rustic appeal to the interiors.
Also Read: Best Shipping Container Homes That You’ll Want to Own
Pequod by Rocky Mountain Tiny Houses
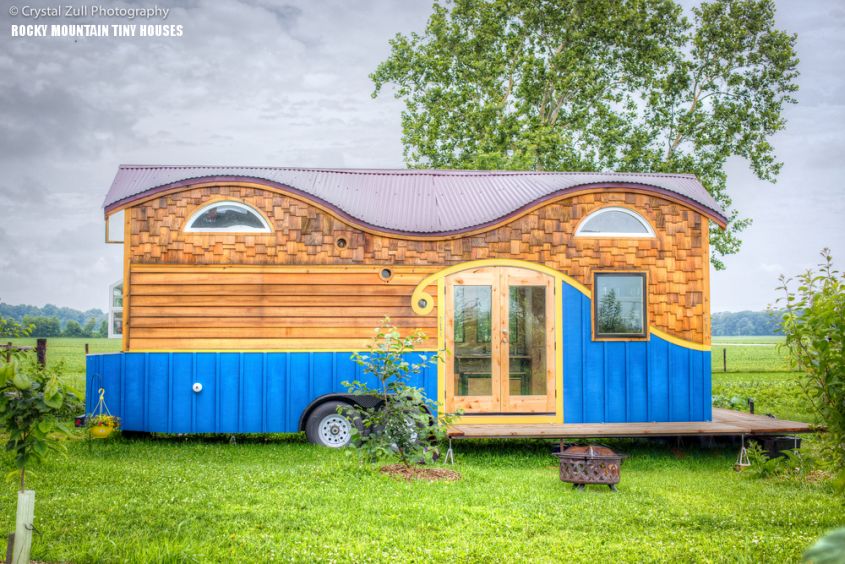
Designed by Colorado-based Rocky Mountain Tiny Houses, the 26-foot-long micro-dwelling sits on a drop axle trailer chassis and has an additional 4 feet of headroom in the loft. The wavy shape of the roof brings whimsical aesthetics and helps maximize height inside. A colorful exterior is another eye-catching design element of the tiny house.
Elise by Vagabond Haven

This 22-foot-long tiny house by Vagabond Haven features a Japanese-inspired design that creates a light and spacious living environment. There is an extra-large kitchen, bathroom, and two spacious lofts inside. One interesting feature is the raised living room with a child’s bedroom below.
Long Black by Cocoon Tiny Homes

Long Black tiny house designed by New Zealabd-based firm Cocoon Tiny Homes lives up to its name courtesy of its 39 feet length and matte black finish. The single-level dwelling packs a luxurious living room, U-shaped kitchen, bathroom, and a spacious bedroom incorporated with two storage nooks. It is to be noted that Long Black tiny home flaunts a steel construction, which makes the dwelling sturdy and more durable to withstand harsh climates.
Korora by Ruru Tiny Homes

Measuring 39 feet long and 10 feet wide, the Korora tiny house is a single-story dwelling featuring an exquisite interior. Designed by New Zealand-based firm Ruru Tiny Homes, the Korora’s interior comprises a compact kitchen, a spacious living room with a sideboard on legs, and a bathroom. Not to mention, a bedroom and a private home office that allows dwellers to work from the comforts of home.
Gallery by Rolling Homes

An epitome of modern-day minimalism, the Gallery tiny house is 30 feet long and 8.6 feet wide dwelling built on a triple-axle trailer. Designed by Oregon-based builder Rolling Homes, the mobile house flaunts a capacious interior featuring a living room with a wall-incorporated fireplace, a kitchen, and a big bedroom. The light-filled home is equipped with numerous cabinets to enhance storage.
Florence by Teacup Tiny Homes

Bright and beautiful, the Florence tiny house is designed by Canada-based tiny house building company Teacup Tiny Homes. Measuring 36 feet long and 8.6 feet wide, the tiny home boasts enough space to shoehorn a living room, kitchen, main-floor bedroom, loft bedroom, and bathroom. It’s worth mentioning that the tiny home features a splendid custom cabinetry closet with built-in nightstands.
Mt Gabriella by Tiny Mountain Houses

Boasting a length of 26 feet, this gorgeous micro-dwelling can be customized with a six-foot extension to form a porch. Designed by Silverton-based tiny house manufacturing company Tiny Mountain Houses, the Mt Gabriella tiny home has a living room that faces a breakfast bar, a kitchen opposite the bathroom, and a bedroom shoehorn at the end of the house. Cramped yet comfortable, Mt Gabriella is a classic tiny house that reminds of old-school caravans.
Onyx 2630 by Mint Tiny House Company

Capped with skylight and outfitted with an outdoor deck, the 30-foot-long Onyx 2630 tiny house comes poised on a triple-axle trailer. The mobile home boasts clean interior aesthetics and hosts a loft bedroom, kitchen, bathroom, and living room that can be utilized as a dining area when required. The maker opting to replace a staircase with a ladder is an excellent choice to open up space, while the skylight, glazing, and metal exterior add aesthetic to the dwelling.
Elmore by Movable Roots Tiny Homes

Movable Roots is a Florida-based tiny house construction company that has garnered a lot of acclaim for its behemoth tiny homes. The Elmore is one such creation that is so humongous that it not only hosts your family but has the potential to sleep your cousins, too. Featuring three bedrooms (two lofts and one main floor bedroom), the Elmore tiny house stands on a triple-axle trailer as the epitome of living life in giant size. In addition to multiple bedrooms, the 42-foot-long micro-dwelling also includes a galley-style kitchen, living room, bathroom, and a screened porch.
Settler by Hauslein

The Settler tiny home is another banger of a dwelling that could lure you to adopt a tiny lifestyle. Measuring 29.5 feet long and 8.5 feet wide, the micro home from Land Down Under has it all. From termite-resistant timber frames and colorbond Trimdeck exterior cladding to solid pine paneling on the walls and solid cypress pine for the flooring, the Settler boasts a blend of contemporary look with a tinge of rustic charm. The tiny home features a living room with a slide-out sofa, a kitchen with loads of storage, a bedroom accessible via a slide-out door, and a bathroom.
Luna Tiny House by Hauslein

Long before Sarah Rohdich and her team at Hauslein unveiled Settler, the company unveiled a model dubbed Luna tiny house. Measuring 27 feet long and eight feet wide, the tiny home featured a generous living room with a cozy sofa and a functional kitchen with a myriad of accessories and appliances. Clad in western red cedar or Lunawood, the tiny home is exquisite and equally comfortable.
Farrell by Indigo River Tiny Homes

Indigo River Tiny Homes is probably one of the underrated tiny house manufacturers. The Dallas-based tiny house firm has designed over a hundred tiny homes and is still seeking perfection. The Farrell tiny house is the epitome of the company’s excellent craftsmanship and intelligent sense of design. Counting 32 feet long and 8.5 feet wide, the tiny home features a living room, two loft bedrooms, a kitchen, and a bathroom. What separates the Farrell tiny house from other mini homes is its living room which isn’t furnished with a sofa or a bench but has custom sit/stand workstation desks that transform the living room into an office space.
Cascade Mini by Tru Form Tiny

Micro-dwellings come in all sizes and shapes, and Cascade Mini is one of the most incredible tiny homes you will find. Designed by Jen Carroll and his team, the tiny house on wheels measures 38 feet in length and features a spiral staircase that leads to the terrace of the tiny home. The terrace has chairs and a fireplace to allow dwellers to stay warm in the coldest of temperature. That’s not all; the tiny home includes a motorized deck that leads to an enclosed fancy porch. It also has a living room, bedroom, kitchen, and bathroom, with the latter containing a bathtub.
Raven by Rewild Homes

Measuring 30-foot-long and 8.6-foot-wide, the Raven tiny house has an all-black finish that offers full off-grid flexibility with a solar panel and generator setup. The interior features a well-designed layout that includes a U-shaped kitchen at one end and bathroom at the opposite end. The Raven has two lofts, one of which can be reached via a storage-integrated staircase while the other can be accessed via a removable ladder. Functioning as a cozy bedroom, the first loft can also be used as a home library.
Vargas by Movable Roots

Featuring a vibrant green exterior, the Vargas tiny house is a creation of Movable Roots, a Florida-based tiny home manufacturer. Spanning 26 feet in length and 10 feet in width, this tiny home sits atop a triple-axle trailer ensuring effortless mobility. Inside, you’ll find a well-proportioned living area, a sleek kitchen, a roomy loft bedroom, and a bathroom. Despite its compact size, the Vargas comfortably accommodates four individuals, making it a model of efficiency and comfort.
Purple Manor by Acorn Tiny Homes

Acorn Tiny Homes, though no longer operational, crafted remarkable tiny homes like the Purple Heart Manor. This 43×10.5 feet structure, resembling an English cottage, features a W roofline for rainwater collection and is built on a stable four-axle trailer. Inside, a well-equipped kitchen boasts a fridge, dishwasher drawer, and propane-powered oven, complemented by a pull-out pantry and custom cabinetry. The living area offers a cozy space, while a small tub and rain shower add luxury to the bathroom. The bedroom features a queen-size storage bed, stained glass bedside sconces, and medieval-style castle scene wallpaper on one wall.
Halloween-Themed Tiny House by Backcountry Tiny Homes

The 18-foot Halloween-themed tiny house was designed by Backcountry Tiny Homes for rental purposes. Finished in metal accenting, the spookily delightful tiny house has a removable awning that provides you shade from the scorching heat, while the little porch area with pumpkins and faux crows adds an uncanny vibe to the home. A 12-foot skeleton at the entryway welcomes you inside the house. The interior is as petrifying as the exterior and features black curtains and a broom that add an ominous vibe to the home. Basic features include a kitchen, bedroom, bathroom, and a living room.
Eldorado 9020 by Kropf Park Model RVs

The Eldorado 9020 tiny house by Kropf Park Model RVs is a spacious retreat measuring 34 feet long and 12 feet wide. Its exterior showcases a two-tone shake siding with white vinyl siding. Upon entering, you’re greeted by an open-floor living space, starting with a fully equipped kitchen boasting dark Corian countertops and ample storage. The kitchen island serves as a dining table for four, while the adjacent living room offers comfort with large windows, a kitchen, an entertainment center, and an electric fireplace. A spa-like bathroom sits between the kitchen and the bedroom, featuring a vanity sink, standard flush toilet, and walk-in shower. At the rear, the bedroom provides a king-size bed and generous wardrobe space.
Pathway by Modern Tiny Living

The 18-foot Pathway tiny house by Modern Tiny Living is a compact gem. Built on a double-axle trailer, it boasts a rooftop deck and a gorgeous interior. The main living area features a spacious L-shaped sofa bed with integrated storage, alongside a well-appointed kitchen and a compact bathroom. The sole bedroom, accessed by a pulley-operated staircase, offers a cozy loft-style space with a double bed and storage.
Paddock Paradise by Acorn Tiny Homes

Acorn Tiny Homes, the firm behind the Purple Heart Manor and Domek, once designed a luxe model dubbed Paddock Paradise. The 38-foot-long Paddock Paradise offers two entrances. Upon entering through the main door, visitors are greeted by a spacious living room with an L-shaped sofa, accompanied by a fireplace, TV, and shelving. The kitchen is adjacent. This contains the second entrance, which will eventually connect to a patio area. It also features an oven with a three-burner propane-powered stove, a convection microwave, a farmhouse-style sink, and a fridge/freezer. The tiny home also features a series of walkways and tunnels throughout the home’s upper areas to ensure owner’s cats have easy access.
Phoenix by Decathlon Tiny Homes

Measuring 32 feet long and 8.6 feet wide, the Phoenix tiny house designed by Decathlon Tiny Homes comes built on a triple-axle trailer. The Phoenix tiny home boasts a smart-siding exterior with an outswing door and egress windows that allow light inside. The tiny home on wheels features an open living room, a gourmet kitchen, a bathroom, a main-floor bedroom, and a secondary bedroom in the loft section.
Peach by Mobi House

Every tiny house builder has its unique trademark when it comes to naming these mobile homes. Polish builders Mobi House generally name its tiny homes after flora, mostly flowers and fruits. Case in point, the Peach tiny house, the 27-foot-long dwelling with a terrace, which can fit patio furniture and seat a maximum of ten people. The gorgeous mobile home has a green and brown metal exterior that conceals a sun-bathed interior comprising a living room, kitchen, loft bedrooms, and a bathroom. Not to mention, a retractable awning enhances the aesthetic of the home, in addition to offering shade to the dweller.
Hornby by Rover Tiny Homes

Courtesy of its two-color timber-clad exterior and eclectic interior, the Hornby tiny house finds a place in our list of the best tiny houses on wheels. The 30-foot-long tiny house is designed by British Columbia-based builder Rover Tiny Homes. Fully winterized and well-insulated, the Hornby tiny house features a reversed loft layout where an elevated living room is in the loft area, underneath which lies the bedroom of the house. Other features include a kitchen, bathroom, and a loft that functions as a secondary bedroom.
Terra Haven by Tru Form Tiny

Argue as much as you want to but Terra Haven is one of most robust yet attractive tiny houses. Poised on a double-axle trailer, the 30-foot-long and 8.5-foot-wide gooseneck tiny house is designed by Oregon-based tiny house firm Tru Form Tiny. Finished in two-tone cladding (metal and timber), the tiny house boasts a contemporary look in and out. French doors welcome you inside where you are graced by a compact living room featuring a sofa, center table, electric fireplace, and a stool. A little ahead is the kitchen and the bathroom, each functional and aesthetic in its capacity. The micro-dwelling sleeps a maximum of four people in its two bedrooms.
Legacy by Handcrafted Movement

Featuring a generous living room, gourmet kitchen, gorgeous bathroom, and spacious bedrooms, the Legacy tiny house is the epitome of what a perfect micro-dwelling should be. Designed by Tennessee–based tiny house company Handcrafted Movement, the Legacy tiny home measures 28 feet in length and 8.5 feet in width. Another USP of the home is its versatility, because of which the bedroom area can also be used as an office space.
2024 Noyer XL by Minimaliste

Riding on the success of past models like Charme, Nomad, and Noyer XL, the 2024 Noyer XL is an upgrade to the latter tiny house model. Measuring 38.5 feet long and 10.5 feet wide, the Noyer XL tiny house features two bedrooms, a kitchen, a raised living room, and a snug bathroom with a laundry station. In addition to sleeping four people in its capacious interior, the tiny home also offers loads of storage to the user.
Conclusion
These handpicked tiny homes are shortlisted based on various criteria such as functionality, mobility, space optimization, and versatility. When considering the best tiny houses on wheels today, it’s also imperative to duly recognize the efforts tiny house makers have put into constructing these gorgeous mobile habitats.
Over the years, tiny house builders have not only kept the tiny house movement alive but also added their flavor of style and innovation to mobile homes. Sooner, we plan to bring the list of best tiny house manufacturers to your screen, till then keep exploring and scouring more such mobile homes on Homecrux.
Follow Homecrux on Google News!


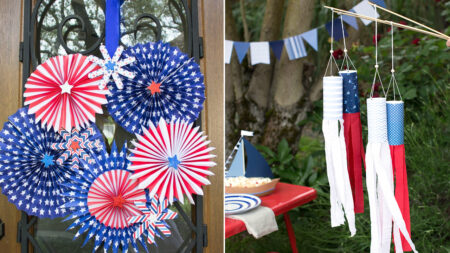


Can I buy a blueprint or layout of the self built tiny home.
What an Innovative Incredibly Freeing Viable Solution to the Housing Crisis !
A great collection from the best in the market.
A great resource for those seeking to attempt such a way of living. There is even one with a mobile garden & greenhouse for those not willing to give-up gardening even when on the go. 🙂